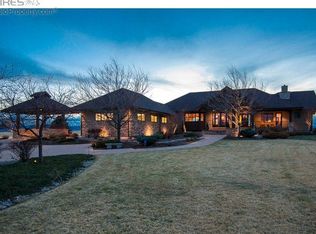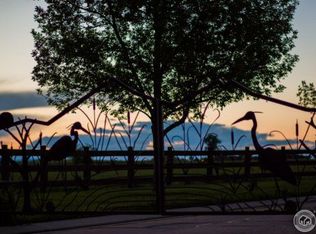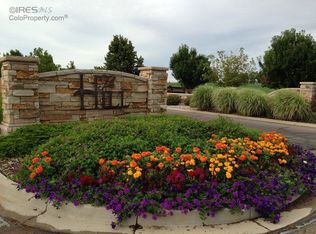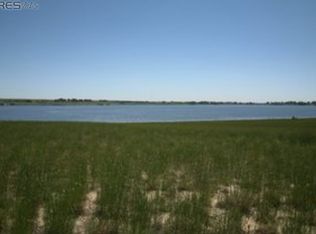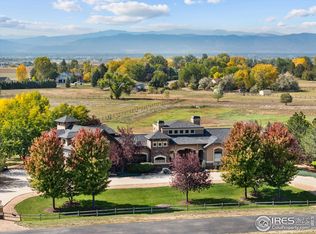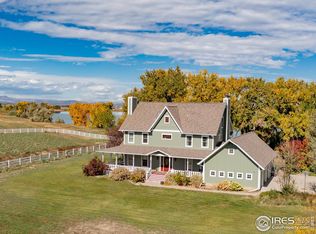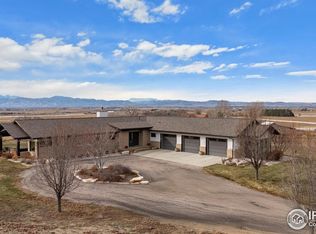Here's your chance to own a stunning, custom home w/ unobstructed mountain views! Located in the prestigious and desired Hill at Cobb Lake, this home is your idyllic Colorado estate home blending mountain and modern elements seamlessly. Situated perfectly on a 2 acre lot, enjoy picturesque views of the Rocky Mountains to the West and lake views to the East. From the moment you enter, fall in love w/ the design and craftsmanship - beautiful wide-plank hardwood floors, hand-troweled drywall, vaulted ceilings w/ exposed beams, 8' solid knotty alder doors, large profile stained wood trim, oversized stone floor-to-ceiling living room fireplace surround w/ stone mantle, designer light fixtures, expansive ceiling height and large windows allowing for natural light to "coat" the interior. 100% main floor living features dual ensuite bedrooms both w/ direct access back patio, and private office w/ it's own fireplace. Incredible primary bathroom w/ European style "wet room" and heated floors. Gourmet kitchen w/ Thermador 6 burner top, large granite island + butcher block, custom cabinets + dining room w/ expansive windows to watch Rocky Mountain sunsets. Finished basement features 10' ceilings, wet bar, media room, a third fireplace, and (3) additional bedrooms all w/ private bathroom access. Oversized 4-car attached finished garage w/ epoxy floor, custom cabinets, and Tesla EV charger. Don't miss the unique she-shed/artist den! Truly one of the most premier homes on the market today!
For sale
Price cut: $50K (11/5)
$2,249,000
3947 Taliesin Way, Fort Collins, CO 80524
5beds
6,184sqft
Est.:
Residential-Detached, Residential
Built in 2017
2 Acres Lot
$2,181,000 Zestimate®
$364/sqft
$388/mo HOA
What's special
- 94 days |
- 1,035 |
- 41 |
Likely to sell faster than
Zillow last checked: 8 hours ago
Listing updated: December 09, 2025 at 03:06pm
Listed by:
Jesse Laner 970-672-7212,
C3 Real Estate Solutions, LLC,
Erin Brady 970-978-8698,
C3 Real Estate Solutions, LLC
Source: IRES,MLS#: 1043436
Tour with a local agent
Facts & features
Interior
Bedrooms & bathrooms
- Bedrooms: 5
- Bathrooms: 5
- Full bathrooms: 2
- 3/4 bathrooms: 2
- 1/2 bathrooms: 1
- Main level bedrooms: 2
Primary bedroom
- Area: 342
- Dimensions: 19 x 18
Bedroom 2
- Area: 196
- Dimensions: 14 x 14
Bedroom 3
- Area: 240
- Dimensions: 16 x 15
Bedroom 4
- Area: 208
- Dimensions: 16 x 13
Bedroom 5
- Area: 210
- Dimensions: 15 x 14
Dining room
- Area: 238
- Dimensions: 17 x 14
Family room
- Area: 544
- Dimensions: 34 x 16
Kitchen
- Area: 240
- Dimensions: 20 x 12
Living room
- Area: 396
- Dimensions: 22 x 18
Heating
- Forced Air, Zoned, Humidity Control
Cooling
- Central Air, Ceiling Fan(s)
Appliances
- Included: Gas Range/Oven, Self Cleaning Oven, Double Oven, Dishwasher, Refrigerator, Bar Fridge, Washer, Dryer, Microwave
- Laundry: Washer/Dryer Hookups, Main Level
Features
- Study Area, Satellite Avail, High Speed Internet, Eat-in Kitchen, Separate Dining Room, Cathedral/Vaulted Ceilings, Open Floorplan, Pantry, Stain/Natural Trim, Walk-In Closet(s), Wet Bar, Jack & Jill Bathroom, Kitchen Island, Two Primary Suites, High Ceilings, Beamed Ceilings, Split Bedroom Floor Plan, Open Floor Plan, Walk-in Closet, Media Room, 9ft+ Ceilings
- Flooring: Wood, Wood Floors, Tile, Carpet
- Doors: French Doors
- Windows: Window Coverings, Wood Frames, Double Pane Windows, Wood Windows
- Basement: Full,Partially Finished,Built-In Radon,Sump Pump
- Has fireplace: Yes
- Fireplace features: 2+ Fireplaces, Gas, Gas Log, Living Room, Family/Recreation Room Fireplace
Interior area
- Total structure area: 6,111
- Total interior livable area: 6,184 sqft
- Finished area above ground: 3,019
- Finished area below ground: 3,092
Video & virtual tour
Property
Parking
- Total spaces: 4
- Parking features: Garage Door Opener, Oversized
- Attached garage spaces: 4
- Details: Garage Type: Attached
Accessibility
- Accessibility features: Level Lot, Level Drive, Low Carpet, Main Floor Bath, Accessible Bedroom, Main Level Laundry
Features
- Stories: 1
- Patio & porch: Patio
- Has view: Yes
- View description: Mountain(s), Hills, Plains View, City, Water
- Has water view: Yes
- Water view: Water
- Waterfront features: Lake Privileges
Lot
- Size: 2 Acres
- Features: Fire Hydrant within 500 Feet, Lawn Sprinkler System, Level, Abuts Private Open Space
Details
- Additional structures: Storage
- Parcel number: R1623163
- Zoning: O
- Special conditions: Private Owner
Construction
Type & style
- Home type: SingleFamily
- Architectural style: Contemporary/Modern,Ranch
- Property subtype: Residential-Detached, Residential
Materials
- Wood/Frame, Stone, Composition Siding, Shingle Siding, Painted/Stained
- Roof: Composition
Condition
- Not New, Previously Owned
- New construction: No
- Year built: 2017
Details
- Builder name: PJL Schuman
Utilities & green energy
- Gas: Natural Gas, Xcel Energy
- Sewer: District Sewer
- Water: District Water, North Weld Water
- Utilities for property: Natural Gas Available, Propane, Cable Available, Trash: Republic
Green energy
- Energy efficient items: Southern Exposure, HVAC, Thermostat
Community & HOA
Community
- Features: Park, Hiking/Biking Trails, Gated
- Subdivision: The Hill At Cobb Lake
HOA
- Has HOA: Yes
- Services included: Common Amenities, Security, Management, Utilities
- HOA fee: $4,200 annually
- Second HOA fee: $450 annually
Location
- Region: Fort Collins
Financial & listing details
- Price per square foot: $364/sqft
- Tax assessed value: $1,922,400
- Annual tax amount: $12,162
- Date on market: 9/11/2025
- Cumulative days on market: 275 days
- Listing terms: Cash,Conventional
- Exclusions: Please See Contract Writing Page In Documents
- Road surface type: Paved, Asphalt
Estimated market value
$2,181,000
$2.07M - $2.29M
$5,274/mo
Price history
Price history
| Date | Event | Price |
|---|---|---|
| 11/5/2025 | Price change | $2,249,000-2.2%$364/sqft |
Source: | ||
| 10/24/2025 | Price change | $2,299,000-2.1%$372/sqft |
Source: | ||
| 9/11/2025 | Price change | $2,349,000-1.7%$380/sqft |
Source: | ||
| 7/9/2025 | Price change | $2,390,000-2.4%$386/sqft |
Source: | ||
| 4/9/2025 | Price change | $2,450,000-2%$396/sqft |
Source: | ||
Public tax history
Public tax history
| Year | Property taxes | Tax assessment |
|---|---|---|
| 2024 | $11,579 +40.2% | $128,801 -1% |
| 2023 | $8,259 -0.9% | $130,050 +50.3% |
| 2022 | $8,331 -9.5% | $86,521 -2.8% |
Find assessor info on the county website
BuyAbility℠ payment
Est. payment
$12,991/mo
Principal & interest
$10916
Property taxes
$900
Other costs
$1175
Climate risks
Neighborhood: Cobb Lake
Nearby schools
GreatSchools rating
- 4/10Eyestone Elementary SchoolGrades: PK-5Distance: 4.9 mi
- 4/10Wellington Middle SchoolGrades: 6-10Distance: 4.8 mi
Schools provided by the listing agent
- Elementary: Eyestone
- Middle: Wellington
- High: Wellington
Source: IRES. This data may not be complete. We recommend contacting the local school district to confirm school assignments for this home.
- Loading
- Loading
