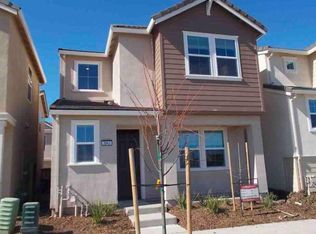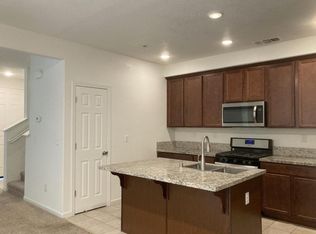This home offers 3 bedrooms, and 2.5 baths. The living room and eat in kitchen are on the main floor. Just off the living room is access to the 2 car garage with remotes. Off of the kitchen is a sliding glass door that leads to a small patio area. All bedrooms are upstairs and there is a small loft area. The Master bedroom is very spacious and the Bathroom has white quartz sinks, a walk in shower, double sinks and a large walk in closet. The inside laundry is central to bedrooms for convenience and has a washer and a dryer. This is a no smoking home. One small dog possible, with owner approval. Sorry, no cats. There is a monthly utility surcharge of $175 for water/sewer/garbage. All properties are automatically enrolled in our resident benefit program. The $30 per month program includes but is not limited to: Liability Insurance, Utility and Moving Concierge Service, after hours emergency reporting and assistance, Pinata rewards program, one-time late fee waiver, and air filters delivered every 90 days. Liability Insurance is required on this home, you can provide your own renter's insurance policy to meet this requirement. This property requires a COMPLETED APPLICATION to schedule a showing. Applications can be completed on the Sacramento Delta Property Management website. QUALIFICATIONS: Legal & verifiable income of three times the monthly rent. Two recent years of favorable rental references with a minimum of one year for each applicant (excluding renting from family members) or home ownership. Minimum of two lines of good credit established with a creditor for at least six months who reports to TransUnion. Negative references or collections may keep an application from being approved. An application will be declined if there has been a discharged bankruptcy in less than two years. Sacramento Delta Property Management Inc. DRE #0104388 Paula Calvert Property Manager DRE #01728621
This property is off market, which means it's not currently listed for sale or rent on Zillow. This may be different from what's available on other websites or public sources.

