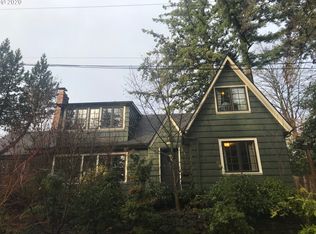Sold
$843,450
3947 SW Wapato Ave, Portland, OR 97239
4beds
3,028sqft
Residential, Single Family Residence
Built in 1926
0.26 Acres Lot
$824,100 Zestimate®
$279/sqft
$4,496 Estimated rent
Home value
$824,100
$766,000 - $882,000
$4,496/mo
Zestimate® history
Loading...
Owner options
Explore your selling options
What's special
Discover this inviting home nestled in a quiet cul-de-sac in Portland’s desirable Council Crest neighborhood. Move-in ready and brimming with natural light, this residence offers an ideal blend of spaciousness, tranquility, and character. Inside, you will find four gracious bedrooms and three and a half bathrooms, including a primary ensuite with walk-in closet and sitting area. The updated kitchen features modern appliances and a separate eating nook, making it a perfect space to sip your morning coffee. Host holiday feasts and formal gatherings in the spacious dining room, complete with built-ins, sideboard and an arched doorway that adds a touch of vintage swoon. The adjacent living room with a cozy gas fireplace and hardwood floors is wrapped by a deck that extends your entertainment opportunities and provides picturesque forest views. Lower level offers potential for ADU with its exterior entrance. Enjoy the convenience of walking to two nearby parks and accessing the Southwest trail system. Located just minutes from downtown and the Tech Corridor, this home also benefits from being within the Ainsworth, West Sylvan and Lincoln School districts. [Home Energy Score = 3. HES Report at https://rpt.greenbuildingregistry.com/hes/OR10231705]
Zillow last checked: 8 hours ago
Listing updated: April 12, 2025 at 01:54am
Listed by:
Betsy Menefee 503-260-5866,
Windermere Realty Trust,
Tamra Dimmick 503-505-1506,
Windermere Realty Trust
Bought with:
Emily Michel, 201240149
Think Real Estate
Source: RMLS (OR),MLS#: 24020760
Facts & features
Interior
Bedrooms & bathrooms
- Bedrooms: 4
- Bathrooms: 4
- Full bathrooms: 3
- Partial bathrooms: 1
- Main level bathrooms: 1
Primary bedroom
- Features: Dressing Room, Ensuite, Walkin Closet, Walkin Shower
- Level: Upper
- Area: 144
- Dimensions: 16 x 9
Bedroom 2
- Features: Bookcases, Builtin Features, Hardwood Floors, Closet
- Level: Upper
- Area: 130
- Dimensions: 13 x 10
Bedroom 3
- Features: Hardwood Floors, Closet
- Level: Upper
- Area: 154
- Dimensions: 14 x 11
Bedroom 4
- Features: Closet, Wallto Wall Carpet
- Level: Lower
- Area: 90
- Dimensions: 10 x 9
Dining room
- Features: Builtin Features, Hardwood Floors, Marble
- Level: Main
- Area: 210
- Dimensions: 15 x 14
Family room
- Features: Bookcases, Builtin Features, Wallto Wall Carpet
- Level: Lower
- Area: 150
- Dimensions: 15 x 10
Kitchen
- Features: Dishwasher, Disposal, Eating Area, Hardwood Floors, Free Standing Range, Free Standing Refrigerator, Solid Surface Countertop
- Level: Main
- Area: 130
- Width: 10
Living room
- Features: Deck, Fireplace, French Doors, Hardwood Floors
- Level: Main
- Area: 336
- Dimensions: 24 x 14
Heating
- Forced Air, Fireplace(s)
Cooling
- Central Air
Appliances
- Included: Dishwasher, Disposal, Free-Standing Range, Free-Standing Refrigerator, Stainless Steel Appliance(s), Washer/Dryer, Gas Water Heater
Features
- Built-in Features, Eat-in Kitchen, Closet, Sink, Bookcases, Marble, Dressing Room, Walk-In Closet(s), Walkin Shower
- Flooring: Hardwood, Tile, Wall to Wall Carpet
- Doors: French Doors
- Basement: Daylight,Full,Partially Finished
- Number of fireplaces: 1
- Fireplace features: Gas
Interior area
- Total structure area: 3,028
- Total interior livable area: 3,028 sqft
Property
Parking
- Total spaces: 2
- Parking features: Off Street, Secured, Garage Door Opener
- Garage spaces: 2
Accessibility
- Accessibility features: Parking, Pathway, Walkin Shower, Accessibility
Features
- Stories: 3
- Patio & porch: Deck, Patio, Porch
- Exterior features: Garden, Yard
- Fencing: Fenced
- Has view: Yes
- View description: Trees/Woods
Lot
- Size: 0.26 Acres
- Features: Private, Sloped, Trees, Sprinkler, SqFt 10000 to 14999
Details
- Parcel number: R141609
Construction
Type & style
- Home type: SingleFamily
- Architectural style: Colonial,Traditional
- Property subtype: Residential, Single Family Residence
Materials
- Lap Siding, Wood Siding
- Roof: Shake
Condition
- Resale
- New construction: No
- Year built: 1926
Utilities & green energy
- Gas: Gas
- Sewer: Public Sewer
- Water: Public
- Utilities for property: Cable Connected
Community & neighborhood
Security
- Security features: Security Lights
Location
- Region: Portland
- Subdivision: Council Crest
Other
Other facts
- Listing terms: Cash,Conventional
- Road surface type: Paved
Price history
| Date | Event | Price |
|---|---|---|
| 4/11/2025 | Sold | $843,450-6.1%$279/sqft |
Source: | ||
| 3/19/2025 | Pending sale | $898,000$297/sqft |
Source: | ||
| 3/6/2025 | Listed for sale | $898,000$297/sqft |
Source: | ||
| 2/24/2025 | Pending sale | $898,000$297/sqft |
Source: | ||
| 2/21/2025 | Price change | $898,000-6.5%$297/sqft |
Source: | ||
Public tax history
| Year | Property taxes | Tax assessment |
|---|---|---|
| 2025 | $17,490 +4.7% | $657,230 +3% |
| 2024 | $16,698 +2.5% | $638,090 +3% |
| 2023 | $16,296 +1.6% | $619,510 +3% |
Find assessor info on the county website
Neighborhood: Southwest Hills
Nearby schools
GreatSchools rating
- 9/10Ainsworth Elementary SchoolGrades: K-5Distance: 1.1 mi
- 5/10West Sylvan Middle SchoolGrades: 6-8Distance: 2.8 mi
- 8/10Lincoln High SchoolGrades: 9-12Distance: 1.9 mi
Schools provided by the listing agent
- Elementary: Ainsworth
- Middle: West Sylvan
- High: Lincoln
Source: RMLS (OR). This data may not be complete. We recommend contacting the local school district to confirm school assignments for this home.
Get a cash offer in 3 minutes
Find out how much your home could sell for in as little as 3 minutes with a no-obligation cash offer.
Estimated market value
$824,100
Get a cash offer in 3 minutes
Find out how much your home could sell for in as little as 3 minutes with a no-obligation cash offer.
Estimated market value
$824,100
