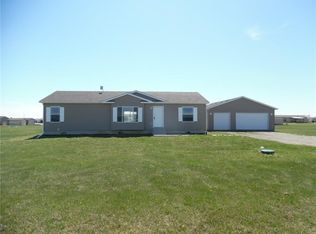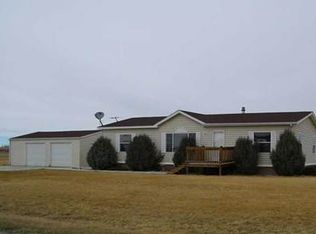If you are looking for country living but close to town this could be the home for you. It has a really nice open floor plan that is spacious and bright. The living room has vaulted ceilings, the kitchen is larger with lots of room. Working from home, you will love the built in office space right off the living area. The home has 3 bedrooms and 2 full baths, the master is nice with lots of space and a nice bathroom The laundry area is right off the back door. This home sits on 1.162 acres. The home has new carpets, new paint throughout, a newer roof, siding and a fabulous detached garage that sits right by the home.. Cistern for water and propane is leased through Valley farmers . The landscape is natural and there is lots to offer on this country property. Home is on a permanent foundation. The cistern is a 2200 gal, Septic is 1500 gal. Come and see this nice home today!
This property is off market, which means it's not currently listed for sale or rent on Zillow. This may be different from what's available on other websites or public sources.

