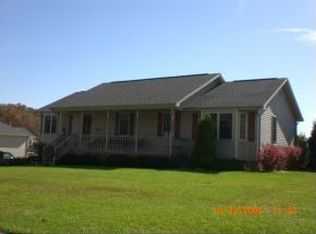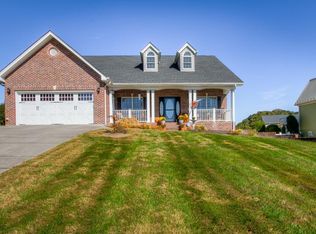Sold for $400,000
$400,000
3947 Glen Alpine Rd, Kingsport, TN 37660
3beds
2,520sqft
Single Family Residence, Residential
Built in 2003
0.41 Acres Lot
$428,300 Zestimate®
$159/sqft
$2,826 Estimated rent
Home value
$428,300
$385,000 - $475,000
$2,826/mo
Zestimate® history
Loading...
Owner options
Explore your selling options
What's special
Lots of room for the whole family! Located on a nice corner lot in the beautiful Bailey Ranch neighborhood, this large home even has room to grow! The main level features 3 large bedrooms, two full baths and one half bath, a spacious living area with gas fireplace, large kitchen with stainless appliance, breakfast nook, and main level 2 car garage! The massive primary bedroom is approximately 16x20 and offers 2 large walk in closets and jetted tub! Walk out access from living room to covered back patio! Upstairs features a nice 24x15 bonus room, a 3rd full bath, and large walk in closet. This area could also serve as a 4th bedroom, family room, or office space. The bonus room provides walk out access to a large attic space that could serve as storage or potentially be finished for more living space. The downstairs drive under garage features a 2nd driveway and offers massive garage space! Approx 2000 sqft of unfinished garage space - perfect for recreational vehicles, extra storage, a workshop, etc. The downstairs has also been plumbed for another bath. Located just at the foot of beautiful Bays Mountain, you will enjoy the beautiful mountain views from the backyard deck. Convenient to I26 and easy access to nearby schools, parks, and shopping centers! =
Zillow last checked: 8 hours ago
Listing updated: September 07, 2024 at 10:08pm
Listed by:
Tina Gale 423-914-7581,
Conservus Homes
Bought with:
Michael Walker, 318352
Michael Walker Realty & Auction
Source: TVRMLS,MLS#: 9963643
Facts & features
Interior
Bedrooms & bathrooms
- Bedrooms: 3
- Bathrooms: 4
- Full bathrooms: 3
- 1/2 bathrooms: 1
Heating
- Fireplace(s), Heat Pump
Cooling
- Heat Pump
Appliances
- Included: Electric Range, Microwave, Refrigerator
- Laundry: Electric Dryer Hookup, Washer Hookup
Features
- Entrance Foyer, Laminate Counters, Walk-In Closet(s)
- Flooring: Carpet, Hardwood
- Windows: Window Treatments
- Basement: Garage Door,Plumbed,Unfinished,Walk-Out Access,See Remarks
- Number of fireplaces: 1
- Fireplace features: Living Room
Interior area
- Total structure area: 4,720
- Total interior livable area: 2,520 sqft
Property
Parking
- Total spaces: 4
- Parking features: RV Access/Parking, Driveway, Attached, Garage Door Opener
- Attached garage spaces: 4
- Has uncovered spaces: Yes
Features
- Levels: Two
- Stories: 2
- Patio & porch: Front Porch, Rear Porch, Screened
- Has spa: Yes
- Spa features: Bath
- Has view: Yes
- View description: Mountain(s)
Lot
- Size: 0.41 Acres
- Dimensions: 110.10 x 139.20
- Topography: Level
Details
- Parcel number: 090o E 012.00
- Zoning: Res
Construction
Type & style
- Home type: SingleFamily
- Architectural style: Ranch
- Property subtype: Single Family Residence, Residential
Materials
- Vinyl Siding
- Roof: Metal
Condition
- Above Average
- New construction: No
- Year built: 2003
Utilities & green energy
- Sewer: Public Sewer
- Water: Public
Community & neighborhood
Location
- Region: Kingsport
- Subdivision: Bailey Ranch
Other
Other facts
- Listing terms: Cash,Conventional,FHA,VA Loan
Price history
| Date | Event | Price |
|---|---|---|
| 6/21/2024 | Sold | $400,000-18.3%$159/sqft |
Source: TVRMLS #9963643 Report a problem | ||
| 6/9/2024 | Pending sale | $489,500$194/sqft |
Source: TVRMLS #9963643 Report a problem | ||
| 5/11/2024 | Listed for sale | $489,500$194/sqft |
Source: TVRMLS #9963643 Report a problem | ||
| 5/5/2024 | Pending sale | $489,500$194/sqft |
Source: TVRMLS #9963643 Report a problem | ||
| 4/18/2024 | Price change | $489,500-2.1%$194/sqft |
Source: TVRMLS #9963643 Report a problem | ||
Public tax history
| Year | Property taxes | Tax assessment |
|---|---|---|
| 2024 | $3,032 +2% | $67,450 |
| 2023 | $2,971 | $67,450 |
| 2022 | $2,971 | $67,450 |
Find assessor info on the county website
Neighborhood: 37660
Nearby schools
GreatSchools rating
- 8/10Lincoln Elementary SchoolGrades: PK-5Distance: 5.6 mi
- 7/10Robinson Middle SchoolGrades: 6-8Distance: 6.2 mi
- 8/10Dobyns - Bennett High SchoolGrades: 9-12Distance: 6 mi
Schools provided by the listing agent
- Elementary: John Adams
- Middle: Robinson
- High: Dobyns Bennett
Source: TVRMLS. This data may not be complete. We recommend contacting the local school district to confirm school assignments for this home.
Get pre-qualified for a loan
At Zillow Home Loans, we can pre-qualify you in as little as 5 minutes with no impact to your credit score.An equal housing lender. NMLS #10287.

