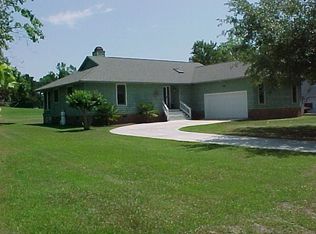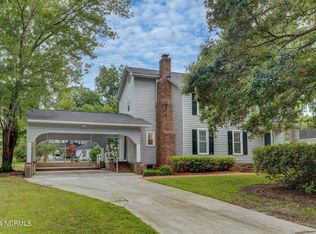Sold for $695,000 on 04/28/25
$695,000
3947 Appleton Way, Wilmington, NC 28412
4beds
3,633sqft
Single Family Residence
Built in 1979
0.41 Acres Lot
$709,700 Zestimate®
$191/sqft
$2,965 Estimated rent
Home value
$709,700
$660,000 - $759,000
$2,965/mo
Zestimate® history
Loading...
Owner options
Explore your selling options
What's special
This exceptional property rests on a generous .41 acre lot, fully enclosed by a white picket fence, creating a tranquil and secure environment. The meticulously maintained landscape is a true highlight, boasting mature, persistently blooming flora that provides vibrant color and curb appeal throughout the seasons. Easing landscape upkeep, a private well fed irrigation system ensures lush greenery while minimizing water costs. Nestled within a quiet, tree-lined neighborhood, this home offers a peaceful retreat from the bustle of daily life.
Inside, the home exudes warmth and comfort with beautiful hardwood floors flowing throughout the main living areas. Numerous recent upgrades to appliances and systems ensure modern convenience and efficiency. A versatile finished room over the garage (FROG) provides independent climate control, offering flexible space for a home office, gym, or entertainment area. For those seeking multi-generational living or private guest accommodations, a dedicated mother-in-law suite, complete with a mini-kitchen and refrigerator, provides a perfect solution. Massive tiled sunroom with , featuring premium Pella windows, fills the space with natural light, creating a serene and inviting atmosphere. Ample storage throughout the home ensures organization and clutter-free living.
Peace of mind is paramount with this home, featuring a whole-house Generac generator that provides uninterrupted power during outages. An enclosed crawl space w dehumidifier adds an extra layer of protection against moisture, while an active termite bond ensures ongoing protection against pest damage.
Notably, this property is free from HOA restrictions, offering greater freedom and flexibility. The home's well-maintained condition showcases a clear pride of ownership, making it a truly move-in ready residence. This is a rare opportunity to own a spacious property with extensive upgrades and unique features within a serene and desirable neighborhood.
Zillow last checked: 8 hours ago
Listing updated: April 30, 2025 at 05:59am
Listed by:
Leigh Saunders Team 910-256-0021,
Berkshire Hathaway HomeServices Carolina Premier Properties,
Leigh A Saunders 401-413-1735,
Berkshire Hathaway HomeServices Carolina Premier Properties
Bought with:
Tiffany Williamson, 279179
Navigate Realty
Carrie Reger, 201757
Navigate Realty
Source: Hive MLS,MLS#: 100497769 Originating MLS: Cape Fear Realtors MLS, Inc.
Originating MLS: Cape Fear Realtors MLS, Inc.
Facts & features
Interior
Bedrooms & bathrooms
- Bedrooms: 4
- Bathrooms: 3
- Full bathrooms: 3
Primary bedroom
- Level: First
- Dimensions: 16 x 14
Bedroom 1
- Level: First
- Dimensions: 14 x 11
Bedroom 2
- Level: First
- Dimensions: 11 x 10
Bedroom 3
- Level: Second
- Dimensions: 14 x 14
Breakfast nook
- Level: First
- Dimensions: 11 x 10
Dining room
- Level: First
- Dimensions: 11 x 12
Family room
- Level: Second
- Dimensions: 14 x 26
Other
- Level: Second
- Dimensions: 17 x 23
Kitchen
- Level: First
- Dimensions: 10 x 11
Living room
- Level: First
- Dimensions: 16 x 24
Other
- Description: Sitting Room Off Primary
- Level: First
- Dimensions: 9 x 14
Sunroom
- Level: First
- Dimensions: 13 x 26
Heating
- Heat Pump, Electric
Cooling
- Central Air, Heat Pump, Zoned, Other
Appliances
- Included: Vented Exhaust Fan, Gas Oven, Gas Cooktop, Washer, Ice Maker, Humidifier, Dryer, Disposal, Dishwasher
- Laundry: In Hall
Features
- Master Downstairs, Whole-Home Generator, Ceiling Fan(s), Walk-in Shower, Wet Bar, Blinds/Shades, In-Law Quarters
- Flooring: Carpet, Tile, Wood
- Doors: Thermal Doors, Storm Door(s)
- Windows: Skylight(s), Storm Window(s)
- Basement: None
- Attic: Storage,Partially Floored
- Has fireplace: No
- Fireplace features: None
Interior area
- Total structure area: 3,633
- Total interior livable area: 3,633 sqft
Property
Parking
- Total spaces: 2
- Parking features: Garage Faces Side, Additional Parking, Concrete, Lighted
Features
- Levels: Two
- Stories: 2
- Patio & porch: None
- Exterior features: Irrigation System, Storm Doors, Thermal Doors
- Pool features: None
- Fencing: Back Yard,Front Yard,Vinyl
Lot
- Size: 0.41 Acres
- Dimensions: 140 x 167 x 70 x 175
- Features: Interior Lot, Front Yard
Details
- Parcel number: R07007022010000
- Zoning: R-15
- Special conditions: Standard
- Other equipment: Generator
Construction
Type & style
- Home type: SingleFamily
- Property subtype: Single Family Residence
Materials
- Composition, Shake Siding
- Foundation: Crawl Space
- Roof: Architectural Shingle
Condition
- New construction: No
- Year built: 1979
Utilities & green energy
- Sewer: Public Sewer
- Water: Public, Well
- Utilities for property: Sewer Available, Water Available
Community & neighborhood
Security
- Security features: Fire Sprinkler System, Smoke Detector(s)
Location
- Region: Wilmington
- Subdivision: Echo Farms
Other
Other facts
- Listing agreement: Exclusive Right To Sell
- Listing terms: Cash,Conventional
Price history
| Date | Event | Price |
|---|---|---|
| 4/28/2025 | Sold | $695,000$191/sqft |
Source: | ||
| 4/4/2025 | Pending sale | $695,000$191/sqft |
Source: | ||
| 4/1/2025 | Listed for sale | $695,000+16.8%$191/sqft |
Source: | ||
| 7/22/2022 | Sold | $595,000+4.4%$164/sqft |
Source: | ||
| 6/11/2022 | Pending sale | $570,000$157/sqft |
Source: | ||
Public tax history
| Year | Property taxes | Tax assessment |
|---|---|---|
| 2024 | $2,975 +3% | $341,900 |
| 2023 | $2,889 -0.6% | $341,900 |
| 2022 | $2,906 -0.7% | $341,900 |
Find assessor info on the county website
Neighborhood: Echo Farms/Rivers Edge
Nearby schools
GreatSchools rating
- 6/10Edwin A Alderman ElementaryGrades: K-5Distance: 3.1 mi
- 6/10Williston MiddleGrades: 6-8Distance: 4.8 mi
- 3/10New Hanover HighGrades: 9-12Distance: 5.2 mi
Schools provided by the listing agent
- Elementary: Alderman
- Middle: Williston
- High: New Hanover
Source: Hive MLS. This data may not be complete. We recommend contacting the local school district to confirm school assignments for this home.

Get pre-qualified for a loan
At Zillow Home Loans, we can pre-qualify you in as little as 5 minutes with no impact to your credit score.An equal housing lender. NMLS #10287.
Sell for more on Zillow
Get a free Zillow Showcase℠ listing and you could sell for .
$709,700
2% more+ $14,194
With Zillow Showcase(estimated)
$723,894
