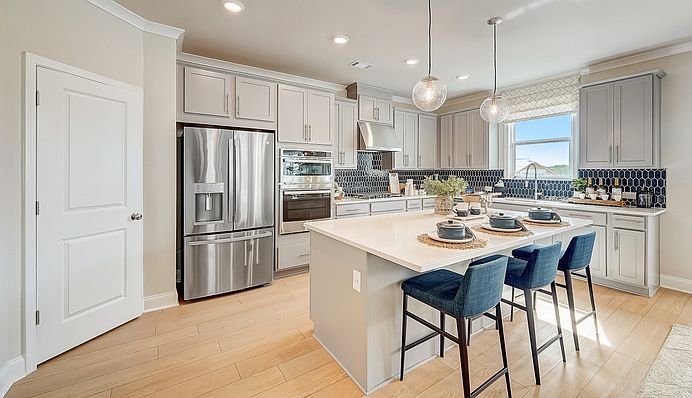MLS#7543194 REPRESENTATIVE PHOTOS ADDED. New Construction - July Completion! The Essex floor plan in Falls Creek offers plenty of space to spread out. Thoughtfully designed, this home features a main-level guest room and open-concept living areas perfect for entertaining. The gourmet kitchen shines with 42in upper cabinets, a spacious island with extra storage, a butler's pantry, and a large walk-in pantry. The great room is the heart of the home, featuring a cozy fireplace and an open stair railing that enhances the airy feel. Stylish nickel interior hardware adds a modern touch throughout. Upstairs, the relaxing primary suite boasts a spa-like bath and is set apart from three additional bedrooms and a versatile loft space. Plus, the unfinished walk-out basement provides endless possibilities for future expansion. Structural options added include: open stair railing and walk out basement.
Pending
Special offer
$600,050
3947 Alderstone Dr, Flowery Branch, GA 30542
5beds
3,236sqft
Single Family Residence, Residential
Built in 2025
6,098 sqft lot
$594,200 Zestimate®
$185/sqft
$58/mo HOA
What's special
Cozy fireplaceVersatile loft spaceAiry feelLarge walk-in pantryNickel interior hardwareGourmet kitchenRelaxing primary suite
- 98 days
- on Zillow |
- 24 |
- 0 |
Zillow last checked: 7 hours ago
Listing updated: April 01, 2025 at 08:57am
Listing Provided by:
Rosalind Wilburn,
Taylor Morrison Realty of Georgia, Inc. 678-887-3656,
Sidney Rives,
Taylor Morrison Realty of Georgia, Inc.
Source: FMLS GA,MLS#: 7543194
Travel times
Schedule tour
Select your preferred tour type — either in-person or real-time video tour — then discuss available options with the builder representative you're connected with.
Select a date
Facts & features
Interior
Bedrooms & bathrooms
- Bedrooms: 5
- Bathrooms: 4
- Full bathrooms: 4
- Main level bathrooms: 1
- Main level bedrooms: 1
Rooms
- Room types: Living Room, Loft, Office
Primary bedroom
- Features: Oversized Master
- Level: Oversized Master
Bedroom
- Features: Oversized Master
Primary bathroom
- Features: Double Vanity, Shower Only
Dining room
- Features: Open Concept, Separate Dining Room
Kitchen
- Features: Breakfast Room, Cabinets Other, Eat-in Kitchen, Kitchen Island, Pantry Walk-In, Solid Surface Counters, View to Family Room
Heating
- Central, Forced Air, Separate Meters, Zoned
Cooling
- Central Air, Zoned
Appliances
- Included: Double Oven, Gas Cooktop
- Laundry: Laundry Room, Upper Level
Features
- Double Vanity, Entrance Foyer, High Ceilings 9 ft Lower, High Ceilings 9 ft Main, High Ceilings 9 ft Upper, Walk-In Closet(s)
- Flooring: Carpet, Ceramic Tile, Vinyl
- Windows: None
- Basement: Bath/Stubbed,Daylight,Full,Unfinished
- Attic: Pull Down Stairs
- Number of fireplaces: 1
- Fireplace features: Family Room, Gas Starter
- Common walls with other units/homes: No Common Walls
Interior area
- Total structure area: 3,236
- Total interior livable area: 3,236 sqft
Video & virtual tour
Property
Parking
- Total spaces: 2
- Parking features: Attached, Covered, Driveway, Garage, Garage Door Opener, Garage Faces Front, Kitchen Level
- Attached garage spaces: 2
- Has uncovered spaces: Yes
Accessibility
- Accessibility features: None
Features
- Levels: Two
- Stories: 2
- Patio & porch: Deck, Front Porch, Patio, Rear Porch
- Pool features: None
- Spa features: None
- Fencing: None
- Has view: Yes
- View description: City
- Waterfront features: None
- Body of water: None
Lot
- Size: 6,098 sqft
- Dimensions: 52x120
- Features: Back Yard, Front Yard, Landscaped, Wooded
Details
- Additional structures: None
- Special conditions: Standard
- Other equipment: None
- Horse amenities: None
Construction
Type & style
- Home type: SingleFamily
- Architectural style: Craftsman,Traditional
- Property subtype: Single Family Residence, Residential
Materials
- Brick Front, Cement Siding
- Foundation: Concrete Perimeter
- Roof: Shingle
Condition
- Under Construction
- New construction: Yes
- Year built: 2025
Details
- Builder name: Taylor Morrison
- Warranty included: Yes
Utilities & green energy
- Electric: None
- Sewer: Public Sewer
- Water: Public
- Utilities for property: Other
Green energy
- Energy efficient items: None
- Energy generation: None
Community & HOA
Community
- Features: Homeowners Assoc, Pool, Sidewalks
- Security: Smoke Detector(s)
- Subdivision: Falls Creek
HOA
- Has HOA: Yes
- Services included: Maintenance Grounds, Swim
- HOA fee: $700 annually
- HOA phone: 672-352-3310
Location
- Region: Flowery Branch
Financial & listing details
- Price per square foot: $185/sqft
- Date on market: 3/18/2025
- Listing terms: Cash,Conventional,FHA,VA Loan,Other
- Road surface type: Asphalt, Paved
About the community
Now selling—visit our new model home, open daily! Explore 188 single-family homes set in Flowery Branch, GA. Stunning nature escapes and picturesque landscapes surround this town, with a downtown area filled to the brim with charm and friendly residents. Come home to a prime location, exceptional amenities, stunning new homes and desirable features. Falls Creek truly has it all!
Find more reasons to love our new homes below.
FHA 30-Year Fixed Rate 4.75% / 5.54% APR
Limited-time reduced rate available now.Source: Taylor Morrison

