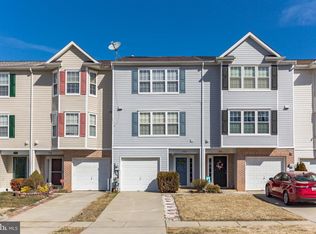Sold for $306,000 on 06/29/23
$306,000
3946 Tidewood Rd, Middle River, MD 21220
4beds
1,712sqft
Townhouse
Built in 1999
1,620 Square Feet Lot
$324,800 Zestimate®
$179/sqft
$2,464 Estimated rent
Home value
$324,800
$309,000 - $341,000
$2,464/mo
Zestimate® history
Loading...
Owner options
Explore your selling options
What's special
Multiple Offers Received- Sellers are asking for highest and best by 4pm Sunday. Arrive into this beautiful colonial townhouse featuring an open concept main level and a seamless transition from indoor to outdoor living ideal for entertaining! The community of Carrollwood Manor located in Middle River provides a warm and inviting environment featuring a neutral color palette that highlights the modern flooring and high ceilings. Experience the spacious kitchen boasting a breakfast area, a pass-through to the dining area, stainless steel appliances, a classic backsplash, two pantries, a picture window, and granite counters. Relax and unwind in the primary bedroom suite offering plush carpet, double walk-in closets, and an en-suite accented by a modern sleek vanity and a walk-in shower. Two additional bedrooms and a hall bath complete the upper-level sleeping quarters. The entry-level allows for many possibilities as a bedroom or office, a full bath, and access to the one-car garage. Enjoy morning coffee, tea, or evening cocktails on the rear deck or patio both overlooking the fenced yard with pristine landscaping. Major commuter routes include I-95, I-695, and MD-702 for a smooth commute north or south. Updates: Windows (2014 - 2019), Sliding Glass Door (2015), HVAC (2017), Roof (2020), Primary Suite Bath (2013), Water Heater (2016), Trex Deck (2015).
Zillow last checked: 8 hours ago
Listing updated: June 30, 2023 at 04:05am
Listed by:
Krissy Doherty 410-790-5064,
Northrop Realty
Bought with:
Walter Colquitt, 515969
Redfin Corp
Source: Bright MLS,MLS#: MDBC2067714
Facts & features
Interior
Bedrooms & bathrooms
- Bedrooms: 4
- Bathrooms: 3
- Full bathrooms: 3
Basement
- Area: 0
Heating
- Forced Air, Natural Gas
Cooling
- Ceiling Fan(s), Central Air, Electric
Appliances
- Included: Dishwasher, Disposal, Dryer, Exhaust Fan, Freezer, Ice Maker, Microwave, Self Cleaning Oven, Oven, Oven/Range - Electric, Refrigerator, Stainless Steel Appliance(s), Washer, Water Dispenser, Water Heater, Gas Water Heater
- Laundry: Main Level, Hookup, Has Laundry, Dryer In Unit, Washer In Unit
Features
- Breakfast Area, Ceiling Fan(s), Combination Dining/Living, Open Floorplan, Eat-in Kitchen, Kitchen - Table Space, Primary Bath(s), Soaking Tub, Bathroom - Stall Shower, Bathroom - Tub Shower, Upgraded Countertops, Walk-In Closet(s), Dry Wall, High Ceilings
- Flooring: Carpet, Ceramic Tile, Laminate
- Doors: Sliding Glass, Six Panel
- Windows: Double Hung, Double Pane Windows, Screens, Vinyl Clad
- Basement: Finished,Heated,Improved,Interior Entry,Exterior Entry,Walk-Out Access,Garage Access
- Has fireplace: No
Interior area
- Total structure area: 1,712
- Total interior livable area: 1,712 sqft
- Finished area above ground: 1,712
- Finished area below ground: 0
Property
Parking
- Total spaces: 1
- Parking features: Garage Faces Front, Garage Door Opener, Inside Entrance, Attached, Driveway, On Street
- Attached garage spaces: 1
- Has uncovered spaces: Yes
Accessibility
- Accessibility features: None
Features
- Levels: Three
- Stories: 3
- Patio & porch: Deck, Patio
- Exterior features: Lighting, Sidewalks
- Pool features: None
- Fencing: Wood,Back Yard
- Has view: Yes
- View description: Garden
Lot
- Size: 1,620 sqft
- Features: Landscaped
Details
- Additional structures: Above Grade, Below Grade
- Parcel number: 04151800009949
- Zoning: R
- Special conditions: Standard
Construction
Type & style
- Home type: Townhouse
- Architectural style: Traditional
- Property subtype: Townhouse
Materials
- Brick, Vinyl Siding
- Foundation: Slab
- Roof: Shingle
Condition
- Excellent
- New construction: No
- Year built: 1999
Utilities & green energy
- Sewer: Public Sewer
- Water: Public
Community & neighborhood
Security
- Security features: Main Entrance Lock, Smoke Detector(s)
Location
- Region: Middle River
- Subdivision: Carrollwood Manor
Other
Other facts
- Listing agreement: Exclusive Right To Sell
- Ownership: Fee Simple
Price history
| Date | Event | Price |
|---|---|---|
| 6/29/2023 | Sold | $306,000+9.3%$179/sqft |
Source: | ||
| 6/5/2023 | Pending sale | $280,000$164/sqft |
Source: | ||
| 6/5/2023 | Listing removed | -- |
Source: | ||
| 6/1/2023 | Listed for sale | $280,000+133.3%$164/sqft |
Source: | ||
| 5/28/2002 | Sold | $120,000+9.2%$70/sqft |
Source: Public Record Report a problem | ||
Public tax history
| Year | Property taxes | Tax assessment |
|---|---|---|
| 2025 | $3,705 +41.9% | $241,567 +12.1% |
| 2024 | $2,611 +13.8% | $215,433 +13.8% |
| 2023 | $2,294 +2.3% | $189,300 |
Find assessor info on the county website
Neighborhood: Bowleys Quarters
Nearby schools
GreatSchools rating
- 4/10Seneca Elementary SchoolGrades: PK-5Distance: 0.4 mi
- 2/10Middle River Middle SchoolGrades: 6-8Distance: 3.8 mi
- 3/10Chesapeake High SchoolGrades: 9-12Distance: 3.1 mi
Schools provided by the listing agent
- Elementary: Seneca
- Middle: Middle River
- High: Chesapeake
- District: Baltimore County Public Schools
Source: Bright MLS. This data may not be complete. We recommend contacting the local school district to confirm school assignments for this home.

Get pre-qualified for a loan
At Zillow Home Loans, we can pre-qualify you in as little as 5 minutes with no impact to your credit score.An equal housing lender. NMLS #10287.
Sell for more on Zillow
Get a free Zillow Showcase℠ listing and you could sell for .
$324,800
2% more+ $6,496
With Zillow Showcase(estimated)
$331,296