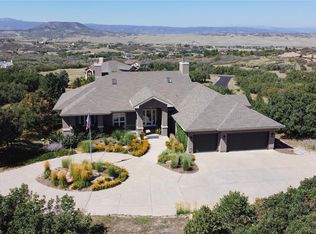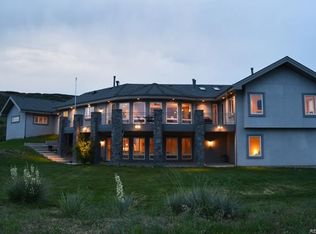Celebrate Incredible Sunsets & Serenity on Serenade Road! Nearly new, Colorado style custom home on 7+ acres offers main floor living at its finest for you & your guests complete with 6??? rustic white oak flooring & solid 8-foot knotty alder wood doors throughout. Main floor master retreat boasts 180 degree views, beautiful shower with jets, radiant heated floor, stain glass windows, closet organizers & more. Huge great room with floor to ceiling windows to take in the front range views, massive stone fireplace, hand troweled walls & exposed beams opens to the amazing kitchen with exotic granite, plenty of slow close cabinets, 2 sinks, double ovens 6 burner gas rangetop, refrigerator, walk-in pantry & butler's pantry too. Main floor continues with large laundry room/mud room off the kitchen, library with lovely built-ins, beautiful study with french doors & dining room adorned by Romeo & Juliet balcony. Sonos Wireless Sound System, 50" Samsung TV and components.
This property is off market, which means it's not currently listed for sale or rent on Zillow. This may be different from what's available on other websites or public sources.

