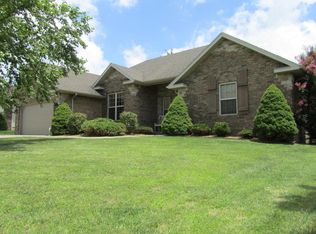Closed
Price Unknown
3946 S Ridgeline Avenue, Springfield, MO 65807
4beds
2,667sqft
Single Family Residence
Built in 2003
0.26 Acres Lot
$369,000 Zestimate®
$--/sqft
$2,522 Estimated rent
Home value
$369,000
Estimated sales range
Not available
$2,522/mo
Zestimate® history
Loading...
Owner options
Explore your selling options
What's special
This beautiful home features an open concept floor plan, large living room with a tall vaulted ceiling, a gas fireplace, and hardwood floors throughout the main level including the bedrooms. The updated kitchen offers stainless appliances, granite counter tops, and a huge island perfect for entertaining. The main level also features 3 bedrooms, including the large primary bedroom with a private ensuite, large corner tub, walk-in shower, walk-in closet and double vanity. The walkout basement offers a large 2nd living area, 2 more bedrooms, and a 3rd bath. All of this on a lovely corner lot with irrigation system in Kickapoo school district.
Zillow last checked: 8 hours ago
Listing updated: August 15, 2025 at 04:03pm
Listed by:
Scott Perryman 417-844-1152,
The Realty.Group, LLC
Bought with:
Tiffany Shay Sieger, 2023015197
Keller Williams
Source: SOMOMLS,MLS#: 60294190
Facts & features
Interior
Bedrooms & bathrooms
- Bedrooms: 4
- Bathrooms: 3
- Full bathrooms: 3
Heating
- Central, Natural Gas
Cooling
- Central Air, Ceiling Fan(s)
Appliances
- Included: Dishwasher, Gas Water Heater, Free-Standing Gas Oven, Microwave, Refrigerator, Disposal
- Laundry: Main Level, W/D Hookup
Features
- Walk-In Closet(s), Walk-in Shower
- Flooring: Luxury Vinyl
- Windows: Blinds, Double Pane Windows
- Basement: Finished,Partial
- Attic: Pull Down Stairs
- Has fireplace: Yes
- Fireplace features: Living Room
Interior area
- Total structure area: 2,714
- Total interior livable area: 2,667 sqft
- Finished area above ground: 1,763
- Finished area below ground: 904
Property
Parking
- Total spaces: 3
- Parking features: Garage - Attached
- Attached garage spaces: 3
Features
- Levels: One and One Half
- Stories: 2
- Patio & porch: Patio, Front Porch
Lot
- Size: 0.26 Acres
- Dimensions: 140' x 85' x 115.01' x 35.51' x 61.24'
- Features: Curbs, Corner Lot
Details
- Parcel number: 1808401089
Construction
Type & style
- Home type: SingleFamily
- Property subtype: Single Family Residence
Materials
- Vinyl Siding
- Foundation: Brick/Mortar
- Roof: Composition
Condition
- Year built: 2003
Utilities & green energy
- Sewer: Public Sewer
- Water: Public
Community & neighborhood
Security
- Security features: Carbon Monoxide Detector(s), Smoke Detector(s)
Location
- Region: Springfield
- Subdivision: Timberline Est
HOA & financial
HOA
- HOA fee: $50 annually
- Services included: Common Area Maintenance
Other
Other facts
- Listing terms: Cash,VA Loan,FHA,Conventional
- Road surface type: Asphalt, Concrete
Price history
| Date | Event | Price |
|---|---|---|
| 8/15/2025 | Sold | -- |
Source: | ||
| 7/24/2025 | Pending sale | $364,900$137/sqft |
Source: | ||
| 7/16/2025 | Price change | $364,900-4.5%$137/sqft |
Source: | ||
| 6/19/2025 | Price change | $382,000-3.8%$143/sqft |
Source: | ||
| 5/9/2025 | Listed for sale | $397,000+13.4%$149/sqft |
Source: | ||
Public tax history
| Year | Property taxes | Tax assessment |
|---|---|---|
| 2025 | $3,193 +6.7% | $61,980 +14.7% |
| 2024 | $2,994 +0.5% | $54,060 |
| 2023 | $2,978 +30.1% | $54,060 +27% |
Find assessor info on the county website
Neighborhood: 65807
Nearby schools
GreatSchools rating
- 6/10Jeffries Elementary SchoolGrades: PK-5Distance: 1.2 mi
- 8/10Carver Middle SchoolGrades: 6-8Distance: 1.4 mi
- 8/10Kickapoo High SchoolGrades: 9-12Distance: 3.7 mi
Schools provided by the listing agent
- Elementary: SGF-Jeffries
- Middle: SGF-Carver
- High: SGF-Kickapoo
Source: SOMOMLS. This data may not be complete. We recommend contacting the local school district to confirm school assignments for this home.
