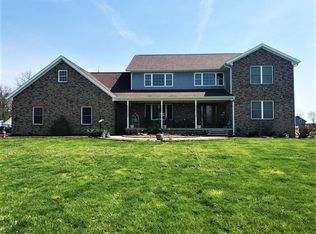Closed
$317,500
3946 S 125th Rd E, Washington, IN 47501
4beds
2,160sqft
Single Family Residence
Built in 2011
2.61 Acres Lot
$371,400 Zestimate®
$--/sqft
$2,283 Estimated rent
Home value
$371,400
$353,000 - $394,000
$2,283/mo
Zestimate® history
Loading...
Owner options
Explore your selling options
What's special
Fresh paint and all cleaned up make this country home feel brand new again! Constructed in 2011 by Insulated Concreted Forms (ICF) this home is safe and efficient with Geothermal heating & cooling. Split floor plan features 4 bedrooms, 3 full baths which includes a master suite with jetted tub and large walk in ceramic shower. There is a large family room with vaulted ceilings, kitchen with breakfast nook and formal dining. The full unfinished basement is just waiting to be finished with tall ceilings and a 8x28 safe room. Above ground pool, shed and deck outside too! But it doesn't stop there! A 24x32 pole building formerly a daycare with full kitchen & bath, 1 bedroom and lots of open space for extra guests. All on 2.6 acres
Zillow last checked: 8 hours ago
Listing updated: April 05, 2023 at 01:31pm
Listed by:
Melissa S Heldt Office:812-254-3918,
MIDWEST REALTY
Bought with:
Jennifer O'Dell
ARNOLD REAL ESTATE N
Source: IRMLS,MLS#: 202242289
Facts & features
Interior
Bedrooms & bathrooms
- Bedrooms: 4
- Bathrooms: 3
- Full bathrooms: 3
- Main level bedrooms: 4
Bedroom 1
- Level: Main
Bedroom 2
- Level: Main
Heating
- Geothermal
Cooling
- Geothermal, Ceiling Fan(s)
Appliances
- Laundry: Main Level
Features
- Breakfast Bar, Ceiling-9+, Ceiling Fan(s), Walk-In Closet(s), Pantry, Split Br Floor Plan, Stand Up Shower, Tub and Separate Shower, Tub/Shower Combination, Main Level Bedroom Suite, Custom Cabinetry
- Flooring: Laminate
- Basement: Full
- Has fireplace: No
Interior area
- Total structure area: 4,320
- Total interior livable area: 2,160 sqft
- Finished area above ground: 2,160
- Finished area below ground: 0
Property
Parking
- Parking features: Gravel
- Has uncovered spaces: Yes
Features
- Levels: One
- Stories: 1
- Patio & porch: Deck
- Fencing: Invisible
Lot
- Size: 2.61 Acres
- Features: Level, Rural, Landscaped
Details
- Parcel number: 141313700023.006015
Construction
Type & style
- Home type: SingleFamily
- Architectural style: Ranch
- Property subtype: Single Family Residence
Materials
- Vinyl Siding
- Roof: Asphalt
Condition
- New construction: No
- Year built: 2011
Utilities & green energy
- Sewer: Septic Tank
- Water: Public
Community & neighborhood
Location
- Region: Washington
- Subdivision: None
Other
Other facts
- Listing terms: Cash,Conventional,FHA
Price history
| Date | Event | Price |
|---|---|---|
| 4/5/2023 | Sold | $317,500-15.3% |
Source: | ||
| 3/7/2023 | Pending sale | $375,000 |
Source: | ||
| 2/20/2023 | Price change | $375,000-2.6% |
Source: | ||
| 1/3/2023 | Price change | $384,900-1.3% |
Source: | ||
| 12/14/2022 | Price change | $389,900-1.3% |
Source: | ||
Public tax history
Tax history is unavailable.
Neighborhood: 47501
Nearby schools
GreatSchools rating
- 6/10Washington Veale Elementary SchoolGrades: K-4Distance: 1.1 mi
- 4/10Washington Junior High SchoolGrades: 7-8Distance: 4.4 mi
- 3/10Washington High SchoolGrades: 9-12Distance: 4.4 mi
Schools provided by the listing agent
- Elementary: Veale
- Middle: Washington
- High: Washington
- District: Washington Community Schools
Source: IRMLS. This data may not be complete. We recommend contacting the local school district to confirm school assignments for this home.

Get pre-qualified for a loan
At Zillow Home Loans, we can pre-qualify you in as little as 5 minutes with no impact to your credit score.An equal housing lender. NMLS #10287.
