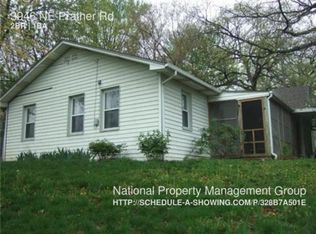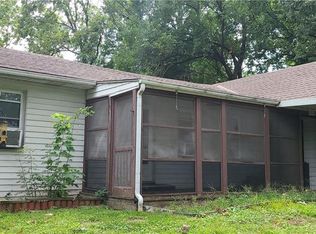Sold
Price Unknown
3946 Prather Rd, Kansas City, MO 64116
3beds
1,398sqft
Single Family Residence
Built in 1950
10,019 Square Feet Lot
$223,900 Zestimate®
$--/sqft
$1,577 Estimated rent
Home value
$223,900
$202,000 - $249,000
$1,577/mo
Zestimate® history
Loading...
Owner options
Explore your selling options
What's special
You do not want to miss this must-see, charming, Three-Bedroom Ranch Home with Modern Updates in North Kansas City! This home has been thoughtfully enhanced with a range of upgrades to ensure comfort and style. Inside, you’ll find refinished hardwood floors that create a natural, welcoming feel throughout. The fully updated kitchen is a standout, featuring brand-new cabinetry, a stylish tiled backsplash, granite countertops, and stainless steel appliances. With an open, light-filled layout that connects seamlessly to the living room, this kitchen is perfect for both daily living and entertaining. There’s also a convenient eat-in dining area. The updated bathroom offers a modern touch with a fully tiled shower, a sleek vanity, and all-new fixtures. The master suite is generously sized, providing plenty of space for relaxation. New interior doors and hardware add to the home’s fresh look and feel. Outside, enjoy a spacious backyard—ideal for outdoor activities—with a dedicated fenced in dog run for added convenience. Fresh interior and exterior paint and all-new light fixtures complete the move-in-ready appeal of this fantastic property. With an attached one-car garage and a location that keeps you close to North Kansas City’s amenities, this home is waiting for you!
Zillow last checked: 8 hours ago
Listing updated: March 21, 2025 at 09:47am
Listing Provided by:
Dottie Bradley 913-337-1795,
Platinum Realty LLC
Bought with:
Dania Gomez-Villegas, 00244700
Tala Realty Co
Source: Heartland MLS as distributed by MLS GRID,MLS#: 2519111
Facts & features
Interior
Bedrooms & bathrooms
- Bedrooms: 3
- Bathrooms: 1
- Full bathrooms: 1
Heating
- Natural Gas
Cooling
- Electric
Appliances
- Included: Dishwasher, Microwave, Built-In Electric Oven
Features
- Flooring: Luxury Vinyl, Wood
- Basement: Crawl Space,Slab
- Number of fireplaces: 1
Interior area
- Total structure area: 1,398
- Total interior livable area: 1,398 sqft
- Finished area above ground: 1,398
- Finished area below ground: 0
Property
Parking
- Total spaces: 1
- Parking features: Attached, Garage Faces Front, Shared Driveway
- Attached garage spaces: 1
- Has uncovered spaces: Yes
Features
- Patio & porch: Porch
Lot
- Size: 10,019 sqft
Details
- Additional structures: Shed(s)
- Parcel number: 173160003012.00
Construction
Type & style
- Home type: SingleFamily
- Property subtype: Single Family Residence
Materials
- Frame, Vinyl Siding
- Roof: Composition
Condition
- Year built: 1950
Utilities & green energy
- Sewer: Public Sewer
- Water: Public
Community & neighborhood
Location
- Region: Kansas City
- Subdivision: Other
HOA & financial
HOA
- Has HOA: No
Other
Other facts
- Listing terms: Cash,Conventional,FHA,VA Loan
- Ownership: Investor
Price history
| Date | Event | Price |
|---|---|---|
| 3/21/2025 | Sold | -- |
Source: | ||
| 2/7/2025 | Pending sale | $223,900$160/sqft |
Source: | ||
| 12/12/2024 | Price change | $223,900-0.4%$160/sqft |
Source: | ||
| 11/13/2024 | Listed for sale | $224,900$161/sqft |
Source: | ||
Public tax history
Tax history is unavailable.
Neighborhood: River Forest
Nearby schools
GreatSchools rating
- 4/10Crestview Elementary SchoolGrades: K-5Distance: 1 mi
- 3/10Northgate Middle SchoolGrades: 7-8Distance: 1 mi
- 5/10North Kansas City High SchoolGrades: 9-12Distance: 1.8 mi
Get a cash offer in 3 minutes
Find out how much your home could sell for in as little as 3 minutes with a no-obligation cash offer.
Estimated market value
$223,900
Get a cash offer in 3 minutes
Find out how much your home could sell for in as little as 3 minutes with a no-obligation cash offer.
Estimated market value
$223,900

