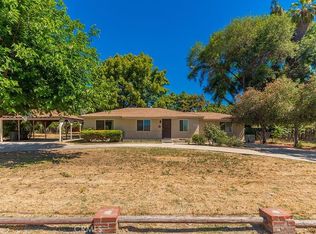Jeanette Young DRE #00799165 909-455-5903,
King Realty Group Inc,
Sherry Young Conely DRE #01145691,
King Realty Group Inc
3946 Philadelphia St, Chino, CA 91710
Home value
$1,186,000
$1.07M - $1.32M
$3,626/mo
Loading...
Owner options
Explore your selling options
What's special
Zillow last checked: 8 hours ago
Listing updated: June 11, 2025 at 11:54pm
Jeanette Young DRE #00799165 909-455-5903,
King Realty Group Inc,
Sherry Young Conely DRE #01145691,
King Realty Group Inc
Claudia Gil, DRE #01399532
Redfin Corporation
Facts & features
Interior
Bedrooms & bathrooms
- Bedrooms: 4
- Bathrooms: 3
- Full bathrooms: 2
- 3/4 bathrooms: 1
- Main level bathrooms: 3
- Main level bedrooms: 4
Bathroom
- Features: Dual Sinks, Separate Shower, Tub Shower, Walk-In Shower
Kitchen
- Features: Kitchen Island, Kitchen/Family Room Combo, Laminate Counters, Pots & Pan Drawers, Remodeled, Updated Kitchen, Utility Sink
Heating
- Central
Cooling
- Central Air, Dual
Appliances
- Included: Double Oven, Dishwasher, Gas Cooktop
- Laundry: Laundry Room
Features
- Ceiling Fan(s), Laminate Counters, Open Floorplan, Utility Room
- Flooring: Carpet, Vinyl, Wood
- Windows: Double Pane Windows, Shutters
- Has fireplace: Yes
- Fireplace features: Living Room, Wood Burning
- Common walls with other units/homes: No Common Walls
Interior area
- Total interior livable area: 3,000 sqft
Property
Parking
- Total spaces: 2
- Parking features: Driveway, Garage, RV Access/Parking, Workshop in Garage
- Garage spaces: 2
Features
- Levels: One
- Stories: 1
- Entry location: Front
- Patio & porch: Covered, Front Porch
- Pool features: None
- Spa features: None
- Fencing: Cross Fenced
- Has view: Yes
- View description: None
Lot
- Size: 0.69 Acres
- Features: Back Yard, Horse Property, Sprinklers In Front, Lawn, Level, Yard
Details
- Parcel number: 1013491200000
- Zoning: RS-20M
- Special conditions: Standard
- Horses can be raised: Yes
Construction
Type & style
- Home type: SingleFamily
- Property subtype: Single Family Residence
Materials
- Roof: Composition
Condition
- New construction: No
- Year built: 1960
Utilities & green energy
- Sewer: Septic Type Unknown
- Water: Public
Community & neighborhood
Community
- Community features: Rural
Location
- Region: Chino
Other
Other facts
- Listing terms: Cash to New Loan
Price history
| Date | Event | Price |
|---|---|---|
| 6/10/2025 | Sold | $1,200,000$400/sqft |
Source: | ||
| 4/30/2025 | Contingent | $1,200,000$400/sqft |
Source: | ||
| 4/17/2025 | Listed for sale | $1,200,000$400/sqft |
Source: | ||
Public tax history
| Year | Property taxes | Tax assessment |
|---|---|---|
| 2025 | $1,417 +2.8% | $131,583 +2% |
| 2024 | $1,379 +2.9% | $129,003 +2% |
| 2023 | $1,340 +0.7% | $126,473 +2% |
Find assessor info on the county website
Neighborhood: 91710
Nearby schools
GreatSchools rating
- 6/10Lyle S. Briggs Fundamental SchoolGrades: K-8Distance: 0.3 mi
- 5/10Don Antonio Lugo High SchoolGrades: 9-12Distance: 1.7 mi
- 6/10Newman Elementary SchoolGrades: K-6Distance: 0.6 mi
Schools provided by the listing agent
- Middle: Ramona
- High: Don Lugo
Source: CRMLS. This data may not be complete. We recommend contacting the local school district to confirm school assignments for this home.
Get a cash offer in 3 minutes
Find out how much your home could sell for in as little as 3 minutes with a no-obligation cash offer.
$1,186,000
Get a cash offer in 3 minutes
Find out how much your home could sell for in as little as 3 minutes with a no-obligation cash offer.
$1,186,000
