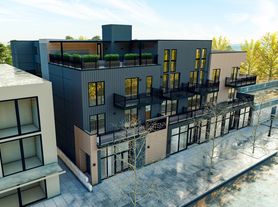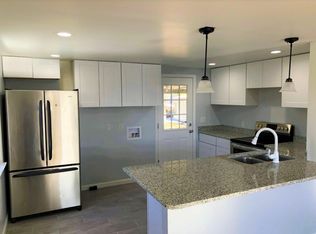Welcome to your next Denver home! This beautifully updated 2-bedroom, 1-bath half-duplex is full of charm and comfort, tucked right in the lively Berkeley/Highlands neighborhood.
Inside, you'll find an inviting, light-filled space with gleaming hardwood floors, an updated kitchen and bathroom, plus a finished basement that's ideal for a home office, workout spot, or cozy movie nights.
Step out back to enjoy your own private oasis perfect for morning coffee, weekend BBQs, or winding down under the Colorado sky. A newer 1-car detached garage offers easy parking and extra storage for all your gear.
Best of all, you're just blocks from some of Denver's favorite restaurants, boutique shops, coffee spots, and green parks on Tennyson St. Whether you're looking for a quiet retreat or a place close to the action, this rental puts you right where you want to be.
Owner pays for water but tenant is responsible for all other utilities including Wifi.
Tenant is responsible for yard maintenance.
Ideal lease duration is 6-12 months but this is negotiable.
House for rent
Accepts Zillow applications
$2,800/mo
3946 Perry St, Denver, CO 80212
2beds
1,600sqft
Price may not include required fees and charges.
Single family residence
Available now
Cats, dogs OK
Window unit
In unit laundry
Detached parking
Baseboard
What's special
Finished basementPrivate oasisUpdated kitchenInviting light-filled spaceGleaming hardwood floors
- 13 days |
- -- |
- -- |
Travel times
Facts & features
Interior
Bedrooms & bathrooms
- Bedrooms: 2
- Bathrooms: 1
- Full bathrooms: 1
Heating
- Baseboard
Cooling
- Window Unit
Appliances
- Included: Dishwasher, Dryer, Freezer, Oven, Refrigerator, Washer
- Laundry: In Unit
Features
- Flooring: Carpet, Hardwood, Tile
Interior area
- Total interior livable area: 1,600 sqft
Property
Parking
- Parking features: Detached
- Details: Contact manager
Features
- Exterior features: Heating system: Baseboard, Water included in rent
Details
- Parcel number: 0219417045000
Construction
Type & style
- Home type: SingleFamily
- Property subtype: Single Family Residence
Utilities & green energy
- Utilities for property: Water
Community & HOA
Location
- Region: Denver
Financial & listing details
- Lease term: 1 Year
Price history
| Date | Event | Price |
|---|---|---|
| 9/24/2025 | Listed for rent | $2,800$2/sqft |
Source: Zillow Rentals | ||
| 5/12/2020 | Sold | $467,500+0.5%$292/sqft |
Source: Public Record | ||
| 4/18/2020 | Pending sale | $465,000$291/sqft |
Source: Re/max Cherry Creek #5113558 | ||
| 4/1/2020 | Listed for sale | $465,000+13.4%$291/sqft |
Source: Re/max Cherry Creek #5113558 | ||
| 7/7/2017 | Sold | $410,000+8.2%$256/sqft |
Source: Public Record | ||

