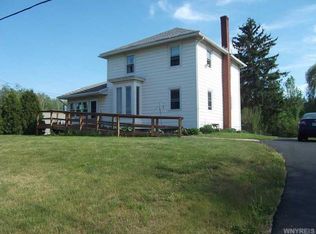Closed
$202,500
3946 N Ridge Rd, Lockport, NY 14094
3beds
1,416sqft
Single Family Residence
Built in 1930
0.53 Acres Lot
$-- Zestimate®
$143/sqft
$1,936 Estimated rent
Home value
Not available
Estimated sales range
Not available
$1,936/mo
Zestimate® history
Loading...
Owner options
Explore your selling options
What's special
Well maintained Country Cape features vinyl siding, heated sunroom and newer kitchen! Situated on over a 1/2 acres lot in the popular Wilson School district. Step inside the back door to a 23 x 11 heated sunroom w/ LPG fireplace. Enter the fully updated kitchen w/ tiled floors, hardwood cabinets, undercounter mount sink, granite countertop with task lighting and recessed lighting. Newer SS dishwasher and electric stove stay! Also, the refrigerator and washer/dryer are included. Dining area boasts original pine floors and antique light fixture. First floor bedroom. Huge first floor bath is fully handicap accessible w/stepless shower and heated floors. Convenient first floor laundry. Front living room is spacious w/ pine flooring, has built in shelves and new front entry doors. Upstairs are 2 good size bedroom and second full bath. Most windows recently replaced, Partial roof tear off in 2022, updated electric, Central Air 2020.Blacktop driveway w/add'l parking area. Solid 2 car garage. Walk out bsmt holds Williamson Oil furnace (Nat Gas at the road),storage area and glass block windows.
Zillow last checked: 8 hours ago
Listing updated: November 21, 2023 at 08:06am
Listed by:
Sandra M Golonka 716-601-4973,
Howard Hanna WNY Inc.
Bought with:
Katie Brown, 10401352274
HUNT Real Estate Corporation
Source: NYSAMLSs,MLS#: B1487822 Originating MLS: Buffalo
Originating MLS: Buffalo
Facts & features
Interior
Bedrooms & bathrooms
- Bedrooms: 3
- Bathrooms: 2
- Full bathrooms: 2
- Main level bathrooms: 1
- Main level bedrooms: 1
Bedroom 1
- Level: First
- Dimensions: 14.00 x 12.00
Bedroom 2
- Level: Second
- Dimensions: 14.00 x 10.00
Bedroom 3
- Level: Second
- Dimensions: 12.00 x 10.00
Dining room
- Level: First
- Dimensions: 11.00 x 11.00
Kitchen
- Level: First
- Dimensions: 18.00 x 16.00
Living room
- Level: First
- Dimensions: 23.00 x 12.00
Other
- Level: First
- Dimensions: 24.00 x 11.00
Heating
- Oil, Forced Air
Cooling
- Central Air
Appliances
- Included: Dryer, Dishwasher, Electric Oven, Electric Range, Electric Water Heater, Refrigerator, Washer
- Laundry: Main Level
Features
- Ceiling Fan(s), Separate/Formal Dining Room, Separate/Formal Living Room, Granite Counters, Country Kitchen, Natural Woodwork, Bedroom on Main Level
- Flooring: Carpet, Ceramic Tile, Hardwood, Luxury Vinyl, Varies
- Windows: Thermal Windows
- Basement: Exterior Entry,Full,Walk-Up Access,Sump Pump
- Number of fireplaces: 1
Interior area
- Total structure area: 1,416
- Total interior livable area: 1,416 sqft
Property
Parking
- Total spaces: 2.5
- Parking features: Detached, Garage, Driveway, Garage Door Opener, Other
- Garage spaces: 2.5
Accessibility
- Accessibility features: Accessibility Features, Accessible Bedroom, Low Threshold Shower
Features
- Patio & porch: Open, Patio, Porch
- Exterior features: Awning(s), Blacktop Driveway, Patio
Lot
- Size: 0.53 Acres
- Dimensions: 100 x 232
- Features: Agricultural, Rectangular, Rectangular Lot
Details
- Parcel number: 2920000780000001043000
- Special conditions: Standard
Construction
Type & style
- Home type: SingleFamily
- Architectural style: Colonial,Historic/Antique,Two Story
- Property subtype: Single Family Residence
Materials
- Vinyl Siding
- Foundation: Block
- Roof: Asphalt
Condition
- Resale
- Year built: 1930
Utilities & green energy
- Electric: Circuit Breakers
- Sewer: Septic Tank
- Water: Connected, Public
- Utilities for property: Water Connected
Community & neighborhood
Location
- Region: Lockport
- Subdivision: Holland Land Companys Lan
Other
Other facts
- Listing terms: Cash,Conventional,FHA,USDA Loan,VA Loan
Price history
| Date | Event | Price |
|---|---|---|
| 11/20/2023 | Sold | $202,500-5.8%$143/sqft |
Source: | ||
| 8/24/2023 | Pending sale | $215,000$152/sqft |
Source: | ||
| 7/31/2023 | Listed for sale | $215,000$152/sqft |
Source: | ||
Public tax history
| Year | Property taxes | Tax assessment |
|---|---|---|
| 2018 | $1,886 | $125,400 |
| 2017 | $1,886 | $125,400 +29.1% |
| 2016 | -- | $97,100 |
Find assessor info on the county website
Neighborhood: 14094
Nearby schools
GreatSchools rating
- 7/10Thomas Marks Elementary SchoolGrades: PK-5Distance: 6.7 mi
- 7/10Wilson High SchoolGrades: 6-12Distance: 6.6 mi
Schools provided by the listing agent
- District: Wilson
Source: NYSAMLSs. This data may not be complete. We recommend contacting the local school district to confirm school assignments for this home.
