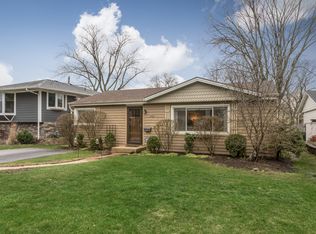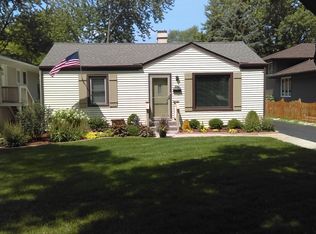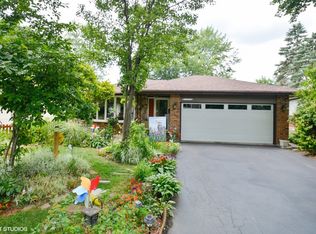Closed
$535,000
3946 Elm St, Downers Grove, IL 60515
4beds
1,980sqft
Single Family Residence
Built in 1968
7,500 Square Feet Lot
$543,400 Zestimate®
$270/sqft
$3,453 Estimated rent
Home value
$543,400
$494,000 - $592,000
$3,453/mo
Zestimate® history
Loading...
Owner options
Explore your selling options
What's special
MULTIPLE OFFERS RECEIVED! Nestled in the highly sought-after Good Sams Neighborhood of Northwest Downers Grove, this beautifully updated 4-bedroom, 2-bathroom home is ready to welcome its next owners... From the moment you step inside, you'll feel the warmth and thoughtful attention that has gone into every corner of this home. Curb appeal abounds with Hardie board siding (2022) featuring upgraded window trim, charming custom cedar shutters (2025), several new light fixtures, and freshly mulched landscaping that frames the home beautifully. A brand-new roof (2022) offers peace of mind for years to come. The lush, fully fenced yard has been lovingly maintained, newly added boxwoods and shrubs (2022). The spacious 1.5-car garage easily fits a full-size SUV and outdoor shed for all the extras. Step inside and you're greeted by refinished hardwood floors and new hardwood in all bedrooms (2017), creating a warm and cohesive flow throughout. The main level is enhanced with farmhouse-style baseboards (2017) and a beautifully remodeled upstairs bathroom (2018) with elegant subway tile surround and herringbone ceramic floor tile and newly refinished tub in 2025. The kitchen features a stylish backsplash, quartz countertops, slide-in stove, over-the-range microwave, and dishwasher (all replaced in 2018) moveable island cabinet and table area, perfect for gatherings and everyday moments alike. Thoughtful details such as new back garage door and kitchen door, new railing and spindles, and a cozy cedar shiplap accent wall (2017) bring charm and character throughout the space. The finished basement adds even more versatility with a large laundry-mudroom room, like-new carpeting in family room, and a second full bath. Whether you're hosting friends, setting up a home office, or creating a play space, this area offers endless possibilities. Additional updates include a new furnace and A/C (2019), new water heater (2019), and an outdoor gazebo (2018) that invites you to enjoy your outdoor space. The asphalt driveway, redone in 2017, has been seal-coated annually to maintain its polished look. This home is ready for its next chapter, and for new owners who will cherish it as much as the current ones have. Don't miss this incredible opportunity to make lasting memories in a place that already feels like home.
Zillow last checked: 8 hours ago
Listing updated: May 30, 2025 at 09:34pm
Listing courtesy of:
Diane Coyle 630-988-2022,
Platinum Partners Realtors,
April Fernandez,
Platinum Partners Realtors
Bought with:
Collin Wasiak
Compass
Source: MRED as distributed by MLS GRID,MLS#: 12337224
Facts & features
Interior
Bedrooms & bathrooms
- Bedrooms: 4
- Bathrooms: 2
- Full bathrooms: 2
Primary bedroom
- Features: Flooring (Hardwood), Window Treatments (Curtains/Drapes)
- Level: Main
- Area: 144 Square Feet
- Dimensions: 12X12
Bedroom 2
- Features: Flooring (Hardwood), Window Treatments (Blinds)
- Level: Main
- Area: 108 Square Feet
- Dimensions: 9X12
Bedroom 3
- Features: Flooring (Hardwood), Window Treatments (Blinds)
- Level: Main
- Area: 81 Square Feet
- Dimensions: 9X9
Bedroom 4
- Features: Flooring (Wood Laminate), Window Treatments (Blinds)
- Level: Basement
- Area: 195 Square Feet
- Dimensions: 13X15
Family room
- Features: Flooring (Carpet), Window Treatments (Blinds)
- Level: Basement
- Area: 375 Square Feet
- Dimensions: 15X25
Kitchen
- Features: Flooring (Hardwood), Window Treatments (Blinds)
- Level: Main
- Area: 198 Square Feet
- Dimensions: 18X11
Laundry
- Features: Flooring (Slate), Window Treatments (Blinds)
- Level: Basement
- Area: 270 Square Feet
- Dimensions: 15X18
Living room
- Features: Flooring (Hardwood), Window Treatments (Bay Window(s), Window Treatments)
- Level: Main
- Area: 224 Square Feet
- Dimensions: 14X16
Heating
- Natural Gas, Forced Air
Cooling
- Central Air
Appliances
- Included: Range, Microwave, Dishwasher, Refrigerator, Washer, Dryer, Disposal, Stainless Steel Appliance(s), Gas Water Heater
- Laundry: Gas Dryer Hookup
Features
- Basement: Finished,Rec/Family Area,Sleeping Area,Storage Space,Daylight,Full,Walk-Out Access
Interior area
- Total structure area: 1,980
- Total interior livable area: 1,980 sqft
- Finished area below ground: 980
Property
Parking
- Total spaces: 7.5
- Parking features: Asphalt, Garage Door Opener, On Site, Garage Owned, Attached, Driveway, Owned, Garage
- Attached garage spaces: 1.5
- Has uncovered spaces: Yes
Accessibility
- Accessibility features: No Disability Access
Features
- Patio & porch: Patio
- Fencing: Fenced,Wood
Lot
- Size: 7,500 sqft
- Dimensions: 50X150
Details
- Additional structures: Pergola, Shed(s)
- Parcel number: 0905107025
- Special conditions: None
- Other equipment: Ceiling Fan(s), Sump Pump
Construction
Type & style
- Home type: SingleFamily
- Property subtype: Single Family Residence
Materials
- Brick Veneer, Fiber Cement
- Foundation: Block
- Roof: Asphalt
Condition
- New construction: No
- Year built: 1968
Utilities & green energy
- Electric: Circuit Breakers, 100 Amp Service
- Sewer: Public Sewer
- Water: Lake Michigan, Public
Community & neighborhood
Security
- Security features: Carbon Monoxide Detector(s), Closed Circuit Camera(s)
Community
- Community features: Park, Sidewalks, Street Lights, Street Paved
Location
- Region: Downers Grove
Other
Other facts
- Listing terms: Conventional
- Ownership: Fee Simple
Price history
| Date | Event | Price |
|---|---|---|
| 5/30/2025 | Sold | $535,000+7%$270/sqft |
Source: | ||
| 4/19/2025 | Contingent | $499,900$252/sqft |
Source: | ||
| 4/16/2025 | Listed for sale | $499,900+35.1%$252/sqft |
Source: | ||
| 2/15/2006 | Sold | $370,000+32.1%$187/sqft |
Source: Public Record | ||
| 8/24/2005 | Sold | $280,000+20.7%$141/sqft |
Source: Public Record | ||
Public tax history
| Year | Property taxes | Tax assessment |
|---|---|---|
| 2023 | $5,758 +5.4% | $104,860 +6.1% |
| 2022 | $5,463 +6.9% | $98,820 +1.2% |
| 2021 | $5,111 +1.9% | $97,690 +2% |
Find assessor info on the county website
Neighborhood: 60515
Nearby schools
GreatSchools rating
- 7/10Highland Elementary SchoolGrades: PK-6Distance: 0.2 mi
- 5/10Herrick Middle SchoolGrades: 7-8Distance: 0.7 mi
- 9/10Community H S Dist 99 - North High SchoolGrades: 9-12Distance: 0.7 mi
Schools provided by the listing agent
- Elementary: Highland Elementary School
- Middle: Herrick Middle School
- High: North High School
- District: 58
Source: MRED as distributed by MLS GRID. This data may not be complete. We recommend contacting the local school district to confirm school assignments for this home.

Get pre-qualified for a loan
At Zillow Home Loans, we can pre-qualify you in as little as 5 minutes with no impact to your credit score.An equal housing lender. NMLS #10287.
Sell for more on Zillow
Get a free Zillow Showcase℠ listing and you could sell for .
$543,400
2% more+ $10,868
With Zillow Showcase(estimated)
$554,268

