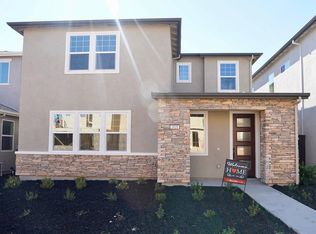Brand-new modern single-level home in Sacramento's highly desirable North Oak Park neighborhood! This thoughtfully designed 3BD/2BA residence blends clean contemporary style with smart functionality. The open-concept layout is enhanced by soaring ceilings, recessed lighting, and light-oak eco-friendly engineered wood flooring throughout. The gourmet kitchen boasts quartz countertops, induction range, wall-mounted convection oven, built-in Fisher & Paykel fridge, stainless appliances, center island with bar seating, and abundant storageperfectly open to the spacious family room.
The private primary suite offers direct outdoor access via a full-height glass slider and a spa-like bath featuring dual vanities, a large walk-in tiled shower, separate WC with hi-tech washlet, and a walk-in closet. Two additional bedrooms share a stylish full bath. A large laundry/pantry room adds function with ample storage.
Enjoy sustainable living with owned solar panels, drought-tolerant landscaping, and a 1-car garage with EV charger. Located just blocks from UC Davis Med Center and North Oak Park's vibrant retail district filled with shops, restaurants, bars, coffee, and transit options. All set in an established, tree-lined, walkable neighborhood with easy access to freeways and downtown. A rare opportunity for new construction in a prime urban setting!
House for rent
$4,400/mo
3946 3rd Ave, Sacramento, CA 95817
3beds
1,550sqft
Price may not include required fees and charges.
Singlefamily
Available now
-- Pets
-- A/C
-- Laundry
-- Parking
-- Heating
What's special
Gourmet kitchenPrivate primary suiteSpa-like bathOpen-concept layoutSoaring ceilingsQuartz countertopsRecessed lighting
- 2 days
- on Zillow |
- -- |
- -- |
Travel times
Looking to buy when your lease ends?
Consider a first-time homebuyer savings account designed to grow your down payment with up to a 6% match & 4.15% APY.
Facts & features
Interior
Bedrooms & bathrooms
- Bedrooms: 3
- Bathrooms: 2
- Full bathrooms: 2
Features
- Walk In Closet
Interior area
- Total interior livable area: 1,550 sqft
Property
Parking
- Details: Contact manager
Features
- Exterior features: Electric Vehicle Charging Station, Walk In Closet
Details
- Parcel number: 01401020080000
Construction
Type & style
- Home type: SingleFamily
- Property subtype: SingleFamily
Condition
- Year built: 2025
Community & HOA
Location
- Region: Sacramento
Financial & listing details
- Lease term: Contact For Details
Price history
| Date | Event | Price |
|---|---|---|
| 7/19/2025 | Listed for rent | $4,400$3/sqft |
Source: Zillow Rentals | ||
| 5/7/2025 | Sold | $730,000+9.8%$471/sqft |
Source: MetroList Services of CA #224132438 | ||
| 12/18/2024 | Pending sale | $665,000$429/sqft |
Source: MetroList Services of CA #224132438 | ||
| 12/13/2024 | Listed for sale | $665,000+259.5%$429/sqft |
Source: MetroList Services of CA #224132438 | ||
| 8/17/2022 | Sold | $185,000-2.6%$119/sqft |
Source: MetroList Services of CA #222086898 | ||
![[object Object]](https://photos.zillowstatic.com/fp/ceca400279b97773c06a26aef4ea5a9b-p_i.jpg)
