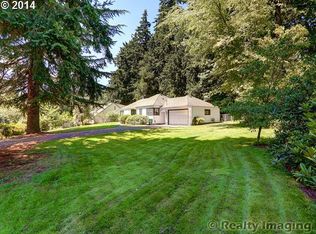West Slope Charmer on Gorgeous 0.4 Acre Level Lot w/ Oversized, Extra Deep 2 Car-Garage w/ Workshop & Spacious Driveway! 2,972 SqFt, 3 BD + Den + Bonus/Basement, 2 BA! Additional Workshop Space on lower level! NEW AC('18). Walk-out level backyard w/ lush lawns, mature trees & patio are perfect for entertaining! Minutes to Downtown PDX/NIKE/Intel, St Vincent's Hospital. Raleigh Hills Park/Pool/Library/Shopping/Dining! Close-in WA County!
This property is off market, which means it's not currently listed for sale or rent on Zillow. This may be different from what's available on other websites or public sources.
