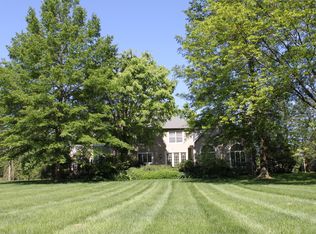Sold for $1,285,000
$1,285,000
3945 Ruckman Way, Doylestown, PA 18902
5beds
4,024sqft
Single Family Residence
Built in 1989
2.32 Acres Lot
$1,349,600 Zestimate®
$319/sqft
$6,143 Estimated rent
Home value
$1,349,600
$1.24M - $1.46M
$6,143/mo
Zestimate® history
Loading...
Owner options
Explore your selling options
What's special
Ready for an Iconic custom built home by renowned craftsman John Arrow on the prestigious and highly desirable Ruckman Way? Look no further! A True nature lovers paradise offering an outstanding level 2.3 ac. homesite, specimen plantings, expansive vista views, sunsets and lovely colorful perennial gardens. This special residence offers an abundance of windows allowing unparalleled integration of the outdoor and indoor spaces with breathtaking views from every window. The home features pleasing and comfortable sized rooms, a highly versatile floor plan with many recent updates offering a modern yet traditional aesthetic. Hallmarks include expansive decking, blue stone patio with knee walls overlooking the incredible grounds, remarkable fireside living room, private main floor study with doors to deck and pergola, gracious turned staircase, attractive sun filled dining room, recently updated white kitchen with professional stainless steel appliances, farm sink, natural stone countertops, center island and breakfast room, cozy vaulted beam ceiling great room with raised hearth gas fireplace with direct access to the gorgeous and private yard, a recently updated powder room, mudroom, convenient laundry room and attached 3 car garage completes the main level. Ascend the turned staircase to an open and expansive second floor hallway. Stunning Primary Bedroom Suite with two walking in closets, spa like primary bath with heated floors, oversized glass shower, dual vanities, towel warmer and water closet. Four more generously sized bedrooms offer an updated J&J bath and stylishly updated hall bath with double sinks. It does not stop there, enjoy the recently finished lower level great for the kids, gym or just watching all the exciting sports games! Additional upgrades to this fine home include New Windows and Doors, New and updated kitchen, New and updated baths, Hardwood flooring throughout, water filtration system and whole house generator. Meticulously maintained best describes this home that offers an unbeatable Town & Country Lifestyle, now awaits the next lucky buyer. Award winning Central Bucks School District, Ideal locations with close proximity to Historic Doylestown Boro offering an abundance of shopping and dining destinations. Yet set on this desirable private homesite in a quiet established neighborhood.
Zillow last checked: 8 hours ago
Listing updated: July 31, 2024 at 09:13am
Listed by:
Ralph Iacovino 215-431-6060,
BHHS Fox & Roach Malvern-Paoli
Bought with:
Kevin Weingarten, RS319429
Long & Foster Real Estate, Inc.
Source: Bright MLS,MLS#: PABU2069674
Facts & features
Interior
Bedrooms & bathrooms
- Bedrooms: 5
- Bathrooms: 4
- Full bathrooms: 3
- 1/2 bathrooms: 1
- Main level bathrooms: 1
Basement
- Area: 500
Heating
- Heat Pump, Electric, Oil
Cooling
- Central Air, Electric
Appliances
- Included: Microwave, Central Vacuum, Down Draft, Dishwasher, Refrigerator, Oven/Range - Gas, Water Heater, Self Cleaning Oven, Electric Water Heater
- Laundry: Main Level, Laundry Room
Features
- Central Vacuum, Chair Railings, Crown Molding, Exposed Beams, Family Room Off Kitchen, Formal/Separate Dining Room, Kitchen - Gourmet, Kitchen Island, Pantry, Recessed Lighting, Combination Kitchen/Dining, Upgraded Countertops, Wainscotting, Walk-In Closet(s)
- Flooring: Hardwood, Ceramic Tile, Wood
- Windows: Window Treatments
- Basement: Full,Partially Finished
- Number of fireplaces: 2
- Fireplace features: Gas/Propane
Interior area
- Total structure area: 4,024
- Total interior livable area: 4,024 sqft
- Finished area above ground: 3,524
- Finished area below ground: 500
Property
Parking
- Total spaces: 3
- Parking features: Garage Faces Side, Attached
- Attached garage spaces: 3
Accessibility
- Accessibility features: None
Features
- Levels: Two
- Stories: 2
- Patio & porch: Deck, Patio
- Exterior features: Extensive Hardscape, Lighting
- Pool features: None
- Has view: Yes
- View description: Panoramic, Pasture, Scenic Vista
Lot
- Size: 2.32 Acres
Details
- Additional structures: Above Grade, Below Grade
- Parcel number: 06004120
- Zoning: R1
- Special conditions: Standard
Construction
Type & style
- Home type: SingleFamily
- Architectural style: Colonial
- Property subtype: Single Family Residence
Materials
- Frame, Stone
- Foundation: Concrete Perimeter
- Roof: Architectural Shingle
Condition
- New construction: No
- Year built: 1989
Details
- Builder name: John Arrow
Utilities & green energy
- Sewer: On Site Septic
- Water: Well
Community & neighborhood
Location
- Region: Doylestown
- Subdivision: Church School Estats
- Municipality: BUCKINGHAM TWP
Other
Other facts
- Listing agreement: Exclusive Right To Sell
- Listing terms: Cash,Conventional
- Ownership: Fee Simple
Price history
| Date | Event | Price |
|---|---|---|
| 7/31/2024 | Sold | $1,285,000+12.2%$319/sqft |
Source: | ||
| 5/26/2024 | Pending sale | $1,145,000$285/sqft |
Source: | ||
| 5/6/2024 | Contingent | $1,145,000$285/sqft |
Source: | ||
| 5/3/2024 | Listed for sale | $1,145,000+17.4%$285/sqft |
Source: | ||
| 6/30/2021 | Sold | $975,000$242/sqft |
Source: | ||
Public tax history
| Year | Property taxes | Tax assessment |
|---|---|---|
| 2025 | $13,258 +0.4% | $77,750 |
| 2024 | $13,200 +7.9% | $77,750 |
| 2023 | $12,229 +1.2% | $77,750 |
Find assessor info on the county website
Neighborhood: 18902
Nearby schools
GreatSchools rating
- 7/10Linden El SchoolGrades: K-6Distance: 1.1 mi
- 9/10Holicong Middle SchoolGrades: 7-9Distance: 2.5 mi
- 10/10Central Bucks High School-EastGrades: 10-12Distance: 2.5 mi
Schools provided by the listing agent
- Elementary: Linden
- Middle: Holicong
- High: Central Bucks High School East
- District: Central Bucks
Source: Bright MLS. This data may not be complete. We recommend contacting the local school district to confirm school assignments for this home.
Get a cash offer in 3 minutes
Find out how much your home could sell for in as little as 3 minutes with a no-obligation cash offer.
Estimated market value$1,349,600
Get a cash offer in 3 minutes
Find out how much your home could sell for in as little as 3 minutes with a no-obligation cash offer.
Estimated market value
$1,349,600
