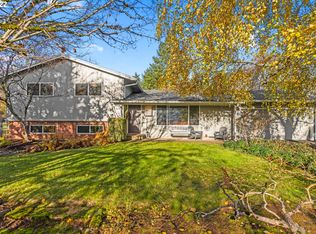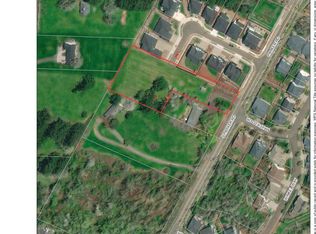Remodeled Tri-Level on a little slice of heaven! Mature trees & elevation seclude this property from the street. Large front & back yard for entertaining & lounging. NEW: tear-off roof & gutters, interior paint, carpet, fireplace, appliances, boiler system, sinks & faucets, master bath, toilets, hinges & hardware. Newer vinyl windows. This place is turn-key move-in ready! Well test done.
This property is off market, which means it's not currently listed for sale or rent on Zillow. This may be different from what's available on other websites or public sources.

