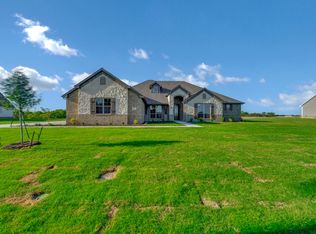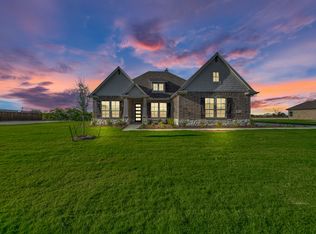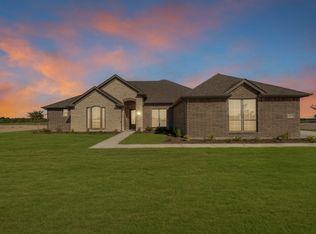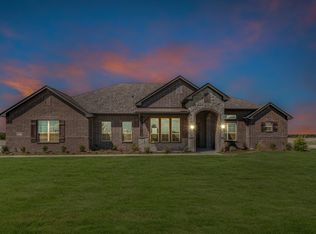Sold
Price Unknown
3945 Old Springtown Rd, Springtown, TX 76082
4beds
2,857sqft
Single Family Residence
Built in 2024
1 Acres Lot
$527,500 Zestimate®
$--/sqft
$3,731 Estimated rent
Home value
$527,500
$485,000 - $570,000
$3,731/mo
Zestimate® history
Loading...
Owner options
Explore your selling options
What's special
Approach the grandeur of the home through a covered porch, setting the stage for the elegance that lies within. Enter through the foyer, to the right, a versatile flex room awaits which is perfect for a cozy home office or creative space. To the left of the foyer, discover three traditional bedrooms, each accompanied by its own walk in closet and a shared full bath providing comfort and privacy for family or guests. The journey continues into the heart of the home, revealing a sprawling family room and a designer kitchen with a large island, which is an entertainer's dream. For added convenience, a game room,flex room is tucked away in the back left. On the opposite side of this ranch style home, the owner's suite beckons with a spa-like bathroom and an expansive closet, creating a private retreat that you’ll never want to leave. Next to the three car garage, a mud bench and laundry room enhance practicality, while a sizable covered back patio invites outdoor living and relaxation
Zillow last checked: 8 hours ago
Listing updated: June 06, 2025 at 02:33pm
Listed by:
Clinton Shipley 0602655 817-731-7595,
NTex Realty, LP 817-731-7595
Bought with:
Jon Clark
The Collective Realty
Source: NTREIS,MLS#: 20885295
Facts & features
Interior
Bedrooms & bathrooms
- Bedrooms: 4
- Bathrooms: 3
- Full bathrooms: 2
- 1/2 bathrooms: 1
Primary bedroom
- Dimensions: 15 x 15
Bedroom
- Level: First
- Dimensions: 12 x 11
Bedroom
- Level: First
- Dimensions: 12 x 12
Bedroom
- Level: First
- Dimensions: 11 x 11
Bonus room
- Level: First
- Dimensions: 15 x 18
Breakfast room nook
- Level: First
- Dimensions: 13 x 14
Kitchen
- Features: Built-in Features, Eat-in Kitchen, Kitchen Island, Pantry, Stone Counters, Walk-In Pantry
- Level: First
- Dimensions: 13 x 16
Living room
- Features: Fireplace
- Level: First
- Dimensions: 19 x 23
Office
- Level: First
- Dimensions: 12 x 12
Utility room
- Features: Built-in Features, Utility Room
- Level: First
- Dimensions: 8 x 5
Heating
- Central, Electric, ENERGY STAR/ACCA RSI Qualified Installation, ENERGY STAR Qualified Equipment, Fireplace(s), Heat Pump
Cooling
- Central Air, Ceiling Fan(s), Electric, ENERGY STAR Qualified Equipment, Heat Pump
Appliances
- Included: Dishwasher, Electric Cooktop, Disposal
Features
- Decorative/Designer Lighting Fixtures, Eat-in Kitchen, Kitchen Island, Open Floorplan, Pantry, Cable TV, Vaulted Ceiling(s), Walk-In Closet(s)
- Flooring: Carpet, Ceramic Tile, Wood
- Has basement: No
- Number of fireplaces: 1
- Fireplace features: Gas Starter, Masonry, Wood Burning
Interior area
- Total interior livable area: 2,857 sqft
Property
Parking
- Total spaces: 3
- Parking features: Concrete, Door-Multi, Garage, Garage Door Opener, Inside Entrance, Lighted, Garage Faces Side
- Attached garage spaces: 3
Features
- Levels: One
- Stories: 1
- Exterior features: Rain Gutters
- Pool features: None
Lot
- Size: 1 Acres
- Features: Acreage, Landscaped, Few Trees
Details
- Parcel number: 39450000
Construction
Type & style
- Home type: SingleFamily
- Architectural style: Traditional,Detached
- Property subtype: Single Family Residence
Materials
- Brick, Fiber Cement
- Foundation: Slab
- Roof: Composition
Condition
- Year built: 2024
Utilities & green energy
- Water: Community/Coop
- Utilities for property: Water Available, Cable Available
Green energy
- Energy efficient items: Doors, HVAC, Insulation, Windows
Community & neighborhood
Security
- Security features: Prewired, Security System, Fire Alarm, Smoke Detector(s)
Community
- Community features: Community Mailbox
Location
- Region: Springtown
- Subdivision: Eagle Ridge Estates
HOA & financial
HOA
- Has HOA: Yes
- HOA fee: $400 annually
- Services included: Association Management
- Association name: Prestige Star Management
- Association phone: 817-231-0148
Other
Other facts
- Listing terms: Cash,Conventional,FHA,VA Loan
Price history
| Date | Event | Price |
|---|---|---|
| 6/6/2025 | Sold | -- |
Source: NTREIS #20885295 Report a problem | ||
| 5/19/2025 | Contingent | $551,025$193/sqft |
Source: NTREIS #20885295 Report a problem | ||
| 4/10/2025 | Price change | $551,025-0.5%$193/sqft |
Source: NTREIS #20885295 Report a problem | ||
| 4/1/2025 | Price change | $553,900-0.9%$194/sqft |
Source: NTREIS #20885295 Report a problem | ||
| 3/28/2025 | Price change | $558,900-0.9%$196/sqft |
Source: NTREIS #20885295 Report a problem | ||
Public tax history
Tax history is unavailable.
Neighborhood: 76082
Nearby schools
GreatSchools rating
- 5/10Crockett Elementary SchoolGrades: PK-5Distance: 5 mi
- 6/10Tison Middle SchoolGrades: 6-8Distance: 4.9 mi
- 4/10Weatherford High SchoolGrades: 9-12Distance: 7.8 mi
Schools provided by the listing agent
- Elementary: Crockett
- Middle: Tison
- High: Weatherford
- District: Weatherford ISD
Source: NTREIS. This data may not be complete. We recommend contacting the local school district to confirm school assignments for this home.
Get a cash offer in 3 minutes
Find out how much your home could sell for in as little as 3 minutes with a no-obligation cash offer.
Estimated market value$527,500
Get a cash offer in 3 minutes
Find out how much your home could sell for in as little as 3 minutes with a no-obligation cash offer.
Estimated market value
$527,500



