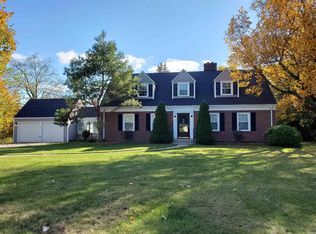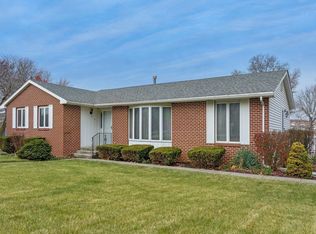A beautiful relaxing property located in the heart of activity with the feel of tranquility. This Worthman built home sits on .9 of an acre close to Wildwood Park, Jefferson Pointe, downtown, and amenities galore. The mature trees and scenic backyard invite you to linger and relax. Built in 1940, this charming home has 3 spacious bedrooms, 1 bath rooms, a family room with a fireplace, a glass door opening to the side yard, and so much more. Upon entering the home the open stair case and large living room remind you of holidays shared. An updated galley kitchen makes meal prep a breeze. The kitchen has been totally remodeled. The dining space offers ample light due to the multiple windows overlooking the peaceful back yard. This home, built with seasoned lumber and quality construction, has been well maintained and loved. Furnace and Air replaced in 2015. There is newer carpet, hardwood floors (in the living room, dining room and master bedroom), and numerous updates through-out the home. The back yard is a gardeners dream with the 15x14 ft potting shed (with a newer roof) raised garden beds (all replaced in 2019) and a water feature. The kitchen appliances as well as the washer, dryer, garage refrigerator and swing set will remain with the home. Seller is offering prior survey dated October 10, 2013.
This property is off market, which means it's not currently listed for sale or rent on Zillow. This may be different from what's available on other websites or public sources.

