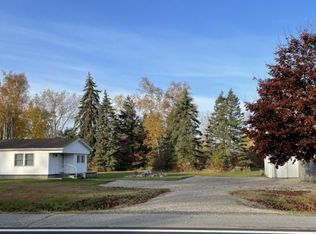Sold for $351,000 on 08/02/23
$351,000
3945 N Lakeshore Rd, Port Hope, MI 48468
3beds
2,508sqft
Single Family Residence
Built in 2009
1.96 Acres Lot
$404,100 Zestimate®
$140/sqft
$2,365 Estimated rent
Home value
$404,100
$380,000 - $432,000
$2,365/mo
Zestimate® history
Loading...
Owner options
Explore your selling options
What's special
If you are looking for your piece of paradise, look no further. Nestled right off of M-25, this 1.96 acre property features a beautiful and well maintained 1.5 story Cape Cod style home. It has 3 bedrooms, a study, 2.5 baths, a sunroom with vaulted ceilings and beautiful windows that allow you to view the beautiful property, an open concept living room, dining room and kitchen, which features stainless steel appliances, quartz counter tops and oak cabinets. The master bedroom has an on-suite. There is a covered front porch, along with a composite deck and brick patio in the back of the house, which all overlook the peaceful, private property. There is an attached 2.5 car garage, with a large loft above, that could be turned into an additional bedroom or living space. The home includes a whole house Generac generator. On the other side of the property you will find a 1 car garage, that is currently being used for storage, and a 47 x 42 foot pole barn with 14 foot walls and a 28 foot door opening. Additionally, there are two full hookups for campers along the driveway that include sewer. You are less than a mile south of the quaint town of Port Hope and you have beach access to Lake Huron at the end of each of the side streets surrounding the property. This home also includes a 1 year home warranty! You must see this one. Call today to set up your private showing.
Zillow last checked: 8 hours ago
Listing updated: August 06, 2025 at 01:45am
Listed by:
Rosemary Cooper 989-550-8361,
Hagle Real Estate LLC
Bought with:
Unidentified Agent
Unidentified Office
Source: Realcomp II,MLS#: 20230047901
Facts & features
Interior
Bedrooms & bathrooms
- Bedrooms: 3
- Bathrooms: 3
- Full bathrooms: 2
- 1/2 bathrooms: 1
Bedroom
- Level: Second
- Dimensions: 17 x 17
Bedroom
- Level: Second
- Dimensions: 18 x 17
Bedroom
- Level: Entry
- Dimensions: 12 x 16
Other
- Level: Entry
- Dimensions: 6 x 10
Other
- Level: Second
- Dimensions: 5 x 7
Other
- Level: Entry
- Dimensions: 5 x 6
Bonus room
- Level: Entry
- Dimensions: 10 x 12
Dining room
- Level: Entry
- Dimensions: 13 x 12
Other
- Level: Entry
- Dimensions: 17 x 11
Living room
- Level: Entry
- Dimensions: 19 x 13
Heating
- Forced Air, Natural Gas
Appliances
- Included: Dishwasher, Dryer, Free Standing Electric Oven, Free Standing Refrigerator, Microwave, Washer
Features
- Has basement: No
- Has fireplace: No
Interior area
- Total interior livable area: 2,508 sqft
- Finished area above ground: 2,508
Property
Parking
- Total spaces: 2.5
- Parking features: Twoand Half Car Garage, Attached, Circular Driveway, Driveway, Electricityin Garage, Garage Door Opener
- Attached garage spaces: 2.5
Features
- Levels: One and One Half
- Stories: 1
- Entry location: GroundLevel
- Patio & porch: Covered, Deck, Patio
- Pool features: None
Lot
- Size: 1.96 Acres
Details
- Parcel number: 2101007700
- Special conditions: Short Sale No,Standard
Construction
Type & style
- Home type: SingleFamily
- Architectural style: Cape Cod
- Property subtype: Single Family Residence
Materials
- Vinyl Siding
- Foundation: Crawl Space
Condition
- New construction: No
- Year built: 2009
Details
- Warranty included: Yes
Utilities & green energy
- Sewer: Public Sewer
- Water: Public
Community & neighborhood
Location
- Region: Port Hope
- Subdivision: RUBICON BEACH PLAT NO 2
Other
Other facts
- Listing agreement: Exclusive Right To Sell
- Listing terms: Cash,Conventional,FHA,Va Loan
Price history
| Date | Event | Price |
|---|---|---|
| 8/2/2023 | Sold | $351,000+3.3%$140/sqft |
Source: | ||
| 6/23/2023 | Pending sale | $339,900$136/sqft |
Source: | ||
| 6/15/2023 | Listed for sale | $339,900$136/sqft |
Source: | ||
Public tax history
| Year | Property taxes | Tax assessment |
|---|---|---|
| 2025 | $5,414 +154.7% | $221,700 -9.3% |
| 2024 | $2,125 | $244,500 +54.8% |
| 2023 | -- | $157,900 +24.3% |
Find assessor info on the county website
Neighborhood: 48468
Nearby schools
GreatSchools rating
- 5/10North Huron SchoolGrades: K-12Distance: 15 mi

Get pre-qualified for a loan
At Zillow Home Loans, we can pre-qualify you in as little as 5 minutes with no impact to your credit score.An equal housing lender. NMLS #10287.
