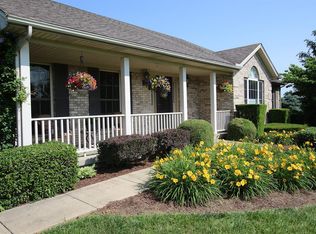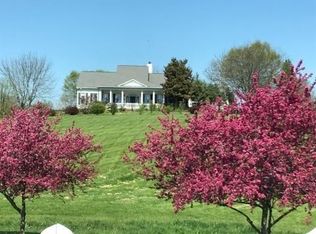Recently painted Living, Dining Rooms & Library, now light and welcoming! Enjoy country living, yet convenient to everything, 10 minutes to shopping, Dining & entertainment, and ONLY 10 miles from The Kentucky Horse Park! Fantastic floorplan with so many special features and amenities located on lovely gated estate! Covered entry leads to Foyer flanked by elegant Living & Dining Rooms, wet bar, lovely library with access to huge vaulted first Floor Master with spacious bath! Wonderful Kitchen, Vaulted Breakfast area, great laundry work room close by. Lovely Sunroom with excellent views! All bedrooms spacious with loads of closet space! Third floor with skylights! Lower level walkout, FR with Fireplace, bath, rec & bonus room. Insulated Barn with HVAC, 4 stalls, 2 with ext doors! Run in shed, 4 plank & invisible fencing, waterer. Economical Geothermal HVAC, Anderson Renewal Replacement windows. Main house workshop! A Gem!
This property is off market, which means it's not currently listed for sale or rent on Zillow. This may be different from what's available on other websites or public sources.


