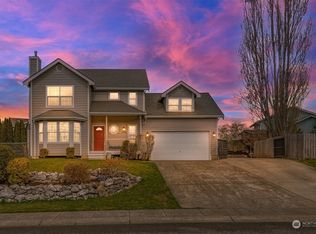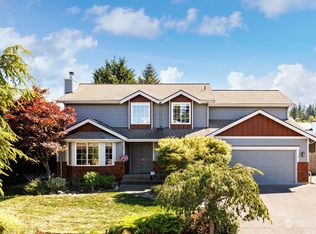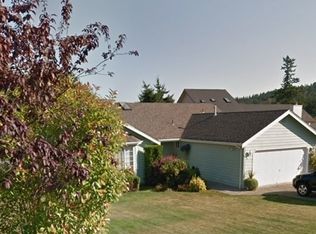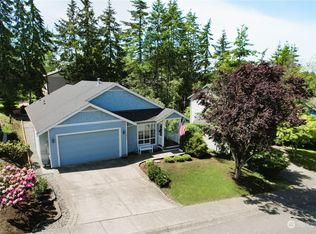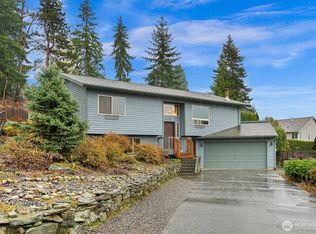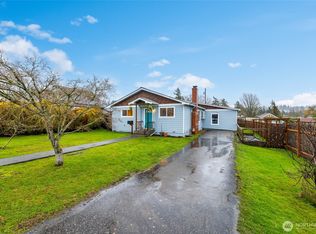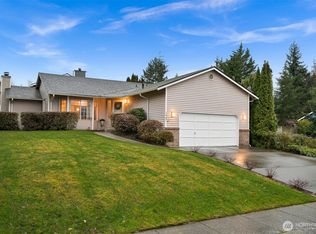Live on the top and rent the bottom out, 3 bedrooms 2 bathrooms upstairs with full kitchen living room, dining and great Mountain View, deck to your large backyard, garden and Dog run. Lower level has huge room that could be a living room or 4th bedroom with 2 other rooms that could be offices or none legal bedrooms. full bathroom and there is an Art studio on the lower level with a separate entrance that could be converted into a kitchen easy with water & power already there. New flooring through the whole home and new paint inside. Large corner lot and new shed will stay in the driveway. blocks from Squaluim High School and northern Hight's Elementary. Gas fireplace set up is ready for a fireplace on the upper level if you want one.
Active
Listed by:
Christine Johnson-Cicchitti,
Windermere Real Estate Whatcom
$750,000
3945 Magrath Road, Bellingham, WA 98226
4beds
2,456sqft
Est.:
Single Family Residence
Built in 1995
9,147.6 Square Feet Lot
$750,900 Zestimate®
$305/sqft
$19/mo HOA
What's special
Mountain viewGas fireplace set upDog runCorner lotNew paintNew flooringNew shed
- 2 days |
- 767 |
- 16 |
Likely to sell faster than
Zillow last checked: 8 hours ago
Listing updated: January 08, 2026 at 05:04am
Listed by:
Christine Johnson-Cicchitti,
Windermere Real Estate Whatcom
Source: NWMLS,MLS#: 2464698
Tour with a local agent
Facts & features
Interior
Bedrooms & bathrooms
- Bedrooms: 4
- Bathrooms: 3
- Full bathrooms: 3
- Main level bathrooms: 2
- Main level bedrooms: 3
Primary bedroom
- Level: Main
Bedroom
- Level: Lower
Bedroom
- Level: Main
Bedroom
- Level: Main
Bathroom full
- Level: Lower
Bathroom full
- Level: Main
Bathroom full
- Level: Main
Bonus room
- Level: Lower
Den office
- Level: Lower
Dining room
- Level: Main
Entry hall
- Level: Split
Family room
- Level: Lower
Kitchen with eating space
- Level: Main
Living room
- Level: Main
Other
- Level: Lower
Utility room
- Level: Lower
Heating
- Fireplace, 90%+ High Efficiency, Forced Air, Electric, Natural Gas
Cooling
- None
Appliances
- Included: Dishwasher(s), Disposal, Refrigerator(s), Stove(s)/Range(s), Garbage Disposal, Water Heater Location: garage
Features
- Bath Off Primary, Dining Room, Walk-In Pantry
- Flooring: Vinyl Plank
- Windows: Double Pane/Storm Window, Skylight(s)
- Basement: Finished
- Number of fireplaces: 1
- Fireplace features: Gas, Upper Level: 1, Fireplace
Interior area
- Total structure area: 2,456
- Total interior livable area: 2,456 sqft
Property
Parking
- Parking features: Driveway, Off Street
Features
- Levels: Multi/Split
- Entry location: Split
- Patio & porch: Bath Off Primary, Double Pane/Storm Window, Dining Room, Fireplace, Skylight(s), Vaulted Ceiling(s), Walk-In Closet(s), Walk-In Pantry
- Has view: Yes
- View description: Mountain(s), Territorial
Lot
- Size: 9,147.6 Square Feet
- Features: Corner Lot, Curbs, Paved, Sidewalk, Cable TV, Deck, Dog Run, Fenced-Partially, Gas Available, High Speed Internet, Outbuildings
- Topography: Level,Partial Slope,Terraces
- Residential vegetation: Garden Space
Details
- Parcel number: 3803150074050000
- Zoning description: Jurisdiction: City
- Special conditions: Standard
Construction
Type & style
- Home type: SingleFamily
- Architectural style: Traditional
- Property subtype: Single Family Residence
Materials
- Cement Planked, Cement Plank
- Foundation: Poured Concrete
- Roof: Composition
Condition
- Very Good
- Year built: 1995
- Major remodel year: 1995
Utilities & green energy
- Electric: Company: PSE
- Sewer: Sewer Connected, Company: City of Bellingham
- Water: Public, Company: city of Bellingham
- Utilities for property: Xfinity, Xfinity
Community & HOA
Community
- Features: CCRs
- Subdivision: Barkley
HOA
- Services included: Concierge
- HOA fee: $225 annually
Location
- Region: Bellingham
Financial & listing details
- Price per square foot: $305/sqft
- Tax assessed value: $685,802
- Annual tax amount: $2,185
- Date on market: 1/6/2026
- Cumulative days on market: 4 days
- Listing terms: Cash Out,Conventional,FHA,VA Loan
- Inclusions: Dishwasher(s), Garbage Disposal, Refrigerator(s), Stove(s)/Range(s)
Estimated market value
$750,900
$713,000 - $788,000
$3,611/mo
Price history
Price history
| Date | Event | Price |
|---|---|---|
| 1/7/2026 | Listed for sale | $750,000$305/sqft |
Source: | ||
Public tax history
Public tax history
| Year | Property taxes | Tax assessment |
|---|---|---|
| 2024 | $2,302 +5.3% | $685,802 -4.2% |
| 2023 | $2,185 -58.9% | $715,958 +14% |
| 2022 | $5,312 +10.2% | $628,034 +21% |
Find assessor info on the county website
BuyAbility℠ payment
Est. payment
$4,262/mo
Principal & interest
$3543
Property taxes
$437
Other costs
$282
Climate risks
Neighborhood: Barkley
Nearby schools
GreatSchools rating
- 4/10Northern Heights Elementary SchoolGrades: PK-5Distance: 0.1 mi
- 6/10Shuksan Middle SchoolGrades: 6-8Distance: 3.7 mi
- 7/10Squalicum High SchoolGrades: 9-12Distance: 0.1 mi
Schools provided by the listing agent
- Elementary: Northern Heights Ele
- Middle: Whatcom Mid
- High: Squalicum High
Source: NWMLS. This data may not be complete. We recommend contacting the local school district to confirm school assignments for this home.
- Loading
- Loading
