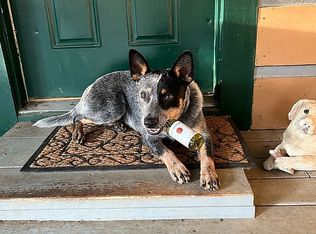Beautiful setting tucked into the woods, gives this 3 level 4brm 2.5bath home the feeling like a * TREEHOUSE * Very private, relax on the outside deck and listen to the birds sing! When you walk into the main level, Relax in front of the wood burning fireplace. This unique octagon style home has lots of character: Large living room area, Large Kitchen, Half Bath, Nice area in front of the window for dinning, Washer & Dryer all on the main level. Then take the staircase to the upper level with 4 bedrooms & 2 full bath rooms, The Master bedroom & bathroom will surprise you on the size and space! Below is a Full basement / Garage. Very easy access and minutes from everything. Must see! * Information Deemed Reliable But Not Guaranteed. ** Square footage taken from tax records and deemed reliable but buyer should verify. As with all Real Estate transactions you should verify all information independently including HOA info and square footage. Buy Title insurance, have a survey,home inspection, and all other needed inspections. Buy insurance. Equal housing opportunity. Most information from Tax records are not verified by listing agent/company
This property is off market, which means it's not currently listed for sale or rent on Zillow. This may be different from what's available on other websites or public sources.

