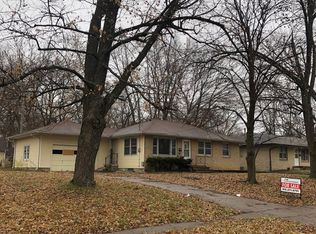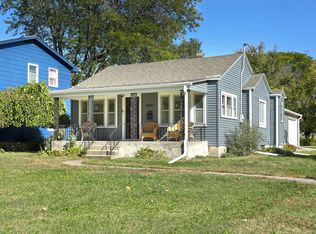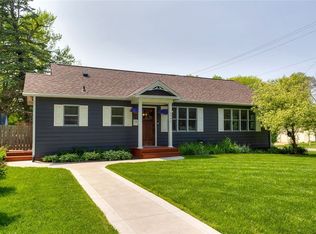Sold for $278,000
$278,000
3945 42nd St, Des Moines, IA 50310
4beds
1,732sqft
Single Family Residence
Built in 1950
0.28 Acres Lot
$278,700 Zestimate®
$161/sqft
$1,998 Estimated rent
Home value
$278,700
Estimated sales range
Not available
$1,998/mo
Zestimate® history
Loading...
Owner options
Explore your selling options
What's special
SPRAWLING RANCH w/ TWO 2 CAR GARAGES! Welcome to this unique 4 bed, 2 bath ranch home nestled on the edge of Beaverdale! Step inside to find a warm and inviting living area featuring a classic brick fireplace, wood beams and great natural light! Updated kitchen features elegant cabinetry, granite tops, tiled backsplash, classic wood floors, and NEW APPLIANCES! 2nd living rm continues wood floors, features wainscoted walls and WET BAR, complete with wine fridge! Primary Suite w/ ¾ Bath, including tiled shower! Bedrooms ft newer carpet and paint. 4th bdrm w/ barn slider and built-ins makes a great office space! First floor laundry makes laundry a breeze. Attached 2 car garage w/ breezeway drop zone, exhaust fan, and workspace. Detached 2nd car garage is perfect for a mechanic and nicely encloses back yard to create privacy. Raised flower beds wrap the patio and create a perfect space for Summer fun! Minutes from shopping, schools, trails, and more. Come see this gem before it's too late!
Zillow last checked: 8 hours ago
Listing updated: April 10, 2025 at 09:19am
Listed by:
Bryan York (515)318-1869,
RE/MAX Concepts
Bought with:
Lake, Jessica
RE/MAX Precision
Source: DMMLS,MLS#: 713106 Originating MLS: Des Moines Area Association of REALTORS
Originating MLS: Des Moines Area Association of REALTORS
Facts & features
Interior
Bedrooms & bathrooms
- Bedrooms: 4
- Bathrooms: 2
- Full bathrooms: 1
- 3/4 bathrooms: 1
- Main level bedrooms: 4
Heating
- Forced Air, Gas, Natural Gas
Cooling
- Central Air
Appliances
- Included: Dryer, Dishwasher, Microwave, Refrigerator, Stove, Wine Cooler, Washer
- Laundry: Main Level
Features
- Wet Bar, Dining Area
- Flooring: Carpet, Hardwood
- Basement: Crawl Space
- Number of fireplaces: 1
- Fireplace features: Wood Burning
Interior area
- Total structure area: 1,732
- Total interior livable area: 1,732 sqft
Property
Parking
- Total spaces: 4
- Parking features: Attached, Detached, Garage, Two Car Garage
- Attached garage spaces: 4
Features
- Patio & porch: Open, Patio
- Exterior features: Fully Fenced, Patio
- Fencing: Chain Link,Wood,Full
Lot
- Size: 0.28 Acres
- Dimensions: 74 x 165
- Features: Corner Lot
Details
- Parcel number: 10005249000000
- Zoning: N3A
Construction
Type & style
- Home type: SingleFamily
- Architectural style: Ranch
- Property subtype: Single Family Residence
Materials
- Wood Siding
- Foundation: Block
- Roof: Asphalt,Shingle
Condition
- Year built: 1950
Utilities & green energy
- Sewer: Public Sewer
- Water: Public
Community & neighborhood
Location
- Region: Des Moines
Other
Other facts
- Listing terms: Cash,Conventional,FHA,VA Loan
- Road surface type: Concrete
Price history
| Date | Event | Price |
|---|---|---|
| 4/10/2025 | Sold | $278,000-0.7%$161/sqft |
Source: | ||
| 3/14/2025 | Pending sale | $279,900$162/sqft |
Source: | ||
| 3/7/2025 | Listed for sale | $279,900+16.6%$162/sqft |
Source: | ||
| 10/31/2022 | Sold | $240,000$139/sqft |
Source: | ||
| 10/31/2022 | Listed for sale | $240,000-4%$139/sqft |
Source: | ||
Public tax history
| Year | Property taxes | Tax assessment |
|---|---|---|
| 2024 | $4,236 +4.2% | $225,800 |
| 2023 | $4,066 +0.8% | $225,800 +24.5% |
| 2022 | $4,034 -1.8% | $181,400 |
Find assessor info on the county website
Neighborhood: Lower Beaver
Nearby schools
GreatSchools rating
- 4/10Samuelson Elementary SchoolGrades: K-5Distance: 0.6 mi
- 3/10Meredith Middle SchoolGrades: 6-8Distance: 0.5 mi
- 2/10Hoover High SchoolGrades: 9-12Distance: 0.5 mi
Schools provided by the listing agent
- District: Des Moines Independent
Source: DMMLS. This data may not be complete. We recommend contacting the local school district to confirm school assignments for this home.
Get pre-qualified for a loan
At Zillow Home Loans, we can pre-qualify you in as little as 5 minutes with no impact to your credit score.An equal housing lender. NMLS #10287.
Sell for more on Zillow
Get a Zillow Showcase℠ listing at no additional cost and you could sell for .
$278,700
2% more+$5,574
With Zillow Showcase(estimated)$284,274


