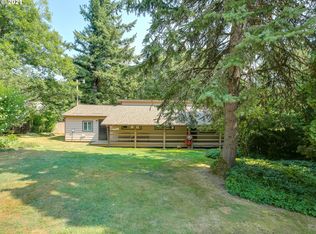An abundance of living space! CERTIFIED NW ENERGY STAR RATED & LEED Silver Pending (very low PGE energy bill). Immaculate, high-end surfaces & numerous updated features. Kitchen is oversized w/finest amenities. Two beds, media rm & wet bar in basement. Fully fenced two acres, gated key pad entry & cameras on all ext doors. Year-round creek, fruit trees, berries, trails, spacious decking & two-level outbuilding. Please view attachments.
This property is off market, which means it's not currently listed for sale or rent on Zillow. This may be different from what's available on other websites or public sources.

