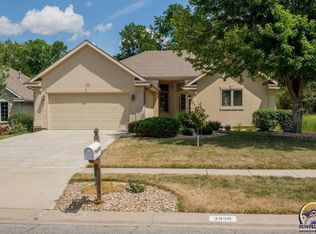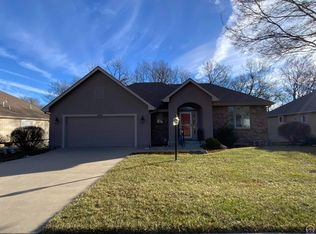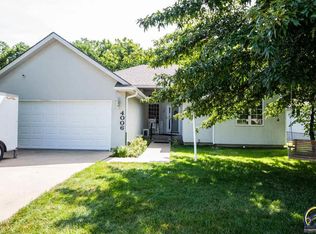Sold
Price Unknown
3944 SW Lincolnshire Rd, Topeka, KS 66610
4beds
2,820sqft
Single Family Residence, Residential
Built in 1999
0.36 Acres Lot
$381,600 Zestimate®
$--/sqft
$2,751 Estimated rent
Home value
$381,600
$324,000 - $450,000
$2,751/mo
Zestimate® history
Loading...
Owner options
Explore your selling options
What's special
Easy living at SW Well Maintained Ranch. This Ranch has 3 garages and expensive updates. Includes gleaming hardwood floors, 2 story windows to an exterior deck and woods. Like new Dbl wide HW stair case expands to Lower Level with 2 windowed bedrooms. Large storage room, extra shelving, an owned water softener, transfer switch installed for a whole house generator & a kitchen faucet reverse osmosis filter. Kitchen with appliances, island and bar area plus a walk in pantry. Many upgrades are in this very well maintained home. Don't miss.
Zillow last checked: 8 hours ago
Listing updated: August 18, 2025 at 11:26am
Listed by:
Terry Hobbs 785-220-9468,
ReeceNichols Topeka Elite
Bought with:
Rachelle Peters, SP00225932
Genesis, LLC, Realtors
Source: Sunflower AOR,MLS#: 238574
Facts & features
Interior
Bedrooms & bathrooms
- Bedrooms: 4
- Bathrooms: 4
- Full bathrooms: 2
- 1/2 bathrooms: 2
Primary bedroom
- Level: Main
- Area: 225
- Dimensions: 15x15
Bedroom 2
- Level: Main
- Area: 195
- Dimensions: 15x13
Bedroom 3
- Level: Lower
- Area: 188.5
- Dimensions: 14.5x13
Bedroom 4
- Level: Lower
- Area: 188.5
- Dimensions: 14.5x13
Dining room
- Level: Main
Family room
- Level: Lower
- Dimensions: 0
Great room
- Dimensions: 0
Kitchen
- Level: Main
- Area: 195.5
- Dimensions: 17x11.5
Laundry
- Level: Main
- Area: 96
- Dimensions: 16x6
Living room
- Level: Main
- Area: 294
- Dimensions: 21x14
Recreation room
- Level: Lower
- Dimensions: 0
Heating
- Natural Gas
Cooling
- Central Air, Attic Fan
Appliances
- Included: Electric Cooktop, Range Hood, Wall Oven, Microwave, Dishwasher, Refrigerator, Disposal, Water Softener Owned, Cable TV Available
- Laundry: Main Level, Separate Room
Features
- Sheetrock, Cathedral Ceiling(s)
- Flooring: Hardwood, Carpet
- Doors: Storm Door(s)
- Windows: Insulated Windows, Storm Window(s)
- Basement: Sump Pump,Concrete
- Number of fireplaces: 1
- Fireplace features: One, Gas, Family Room
Interior area
- Total structure area: 2,820
- Total interior livable area: 2,820 sqft
- Finished area above ground: 1,900
- Finished area below ground: 920
Property
Parking
- Total spaces: 3
- Parking features: Attached, Auto Garage Opener(s), Garage Door Opener
- Attached garage spaces: 3
Features
- Patio & porch: Deck
Lot
- Size: 0.36 Acres
- Features: Sprinklers In Front, Wooded, Sidewalk
Details
- Parcel number: R57932
- Special conditions: Standard,Arm's Length
Construction
Type & style
- Home type: SingleFamily
- Architectural style: Ranch
- Property subtype: Single Family Residence, Residential
Materials
- Roof: Architectural Style
Condition
- Year built: 1999
Utilities & green energy
- Water: Public
- Utilities for property: Cable Available
Community & neighborhood
Security
- Security features: Fire Alarm, Security System
Location
- Region: Topeka
- Subdivision: South Branch
HOA & financial
HOA
- Has HOA: No
Price history
| Date | Event | Price |
|---|---|---|
| 4/29/2025 | Sold | -- |
Source: | ||
| 3/29/2025 | Pending sale | $375,000$133/sqft |
Source: | ||
| 3/28/2025 | Listed for sale | $375,000$133/sqft |
Source: | ||
Public tax history
| Year | Property taxes | Tax assessment |
|---|---|---|
| 2025 | -- | $40,814 +3% |
| 2024 | $6,243 +1.9% | $39,625 +2% |
| 2023 | $6,127 +5.9% | $38,848 +8.2% |
Find assessor info on the county website
Neighborhood: Shadywood
Nearby schools
GreatSchools rating
- 8/10Jay Shideler Elementary SchoolGrades: K-6Distance: 1.4 mi
- 6/10Washburn Rural Middle SchoolGrades: 7-8Distance: 2.7 mi
- 8/10Washburn Rural High SchoolGrades: 9-12Distance: 2.6 mi
Schools provided by the listing agent
- Elementary: Jay Shideler Elementary School/USD 437
- Middle: Washburn Rural Middle School/USD 437
- High: Washburn Rural High School/USD 437
Source: Sunflower AOR. This data may not be complete. We recommend contacting the local school district to confirm school assignments for this home.


