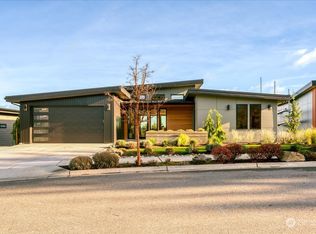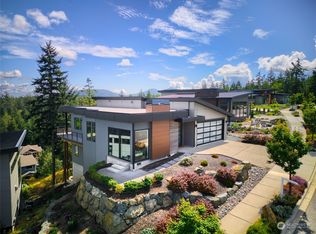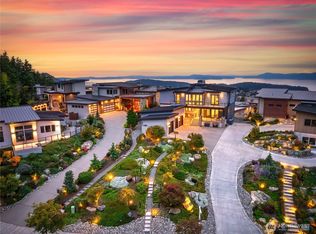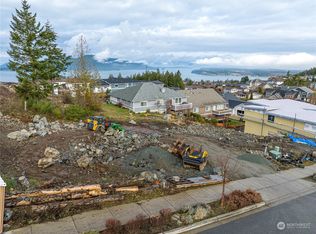Sold
Listed by:
Kristine Stultz,
RE/MAX Gateway
Bought with: Windermere RE Anacortes Prop.
$1,575,000
3944 Rockridge Parkway, Anacortes, WA 98221
4beds
4,070sqft
Single Family Residence
Built in 2024
10,018.8 Square Feet Lot
$1,613,500 Zestimate®
$387/sqft
$4,386 Estimated rent
Home value
$1,613,500
$1.50M - $1.74M
$4,386/mo
Zestimate® history
Loading...
Owner options
Explore your selling options
What's special
Experience the breathtaking beauty of Anacortes Forestlands from the comfort of a custom-built home perched atop the Rock Ridge neighborhood. This PNW modern home is a celebration of style and functionality. With step-less main level living, a generously sized kitchen featuring high-end appliances, an island, and stunning neutral finishes, this home offers an unparalleled living experience. The primary bedroom and en-suite on the main floor come complete with a walk-in shower, free-standing tub, and double sinks, allowing you to unwind in luxurious comfort. Main level private office. Downstairs, three bedrooms, a rec room, and a third bathroom make this home spacious and inviting. Moreover, a large unfinished bonus room with outdoor access.
Zillow last checked: 8 hours ago
Listing updated: May 23, 2024 at 03:38pm
Listed by:
Kristine Stultz,
RE/MAX Gateway
Bought with:
Julie Birkle, 51686
Windermere RE Anacortes Prop.
Source: NWMLS,MLS#: 2208015
Facts & features
Interior
Bedrooms & bathrooms
- Bedrooms: 4
- Bathrooms: 3
- Full bathrooms: 2
- 1/2 bathrooms: 1
- Main level bathrooms: 2
- Main level bedrooms: 1
Primary bedroom
- Level: Main
Bedroom
- Level: Lower
Bedroom
- Level: Lower
Bedroom
- Level: Lower
Bathroom full
- Level: Lower
Bathroom full
- Level: Main
Other
- Level: Main
Den office
- Level: Main
Entry hall
- Level: Main
Family room
- Level: Lower
Great room
- Level: Main
Kitchen with eating space
- Level: Main
Utility room
- Level: Main
Heating
- Fireplace(s)
Cooling
- Has cooling: Yes
Appliances
- Included: Dishwashers_, Refrigerators_, StovesRanges_, Dishwasher(s), Refrigerator(s), Stove(s)/Range(s)
Features
- Bath Off Primary, High Tech Cabling, Walk-In Pantry
- Flooring: Ceramic Tile, Hardwood
- Windows: Double Pane/Storm Window
- Basement: Daylight
- Number of fireplaces: 1
- Fireplace features: Gas, Main Level: 1, Fireplace
Interior area
- Total structure area: 4,070
- Total interior livable area: 4,070 sqft
Property
Parking
- Total spaces: 2
- Parking features: Attached Garage
- Attached garage spaces: 2
Features
- Levels: One
- Stories: 1
- Entry location: Main
- Patio & porch: Ceramic Tile, Hardwood, Bath Off Primary, Double Pane/Storm Window, High Tech Cabling, Vaulted Ceiling(s), Walk-In Closet(s), Walk-In Pantry, Fireplace
- Has view: Yes
- View description: Bay, Mountain(s), Ocean, Partial, See Remarks, Territorial
- Has water view: Yes
- Water view: Bay,Ocean
Lot
- Size: 10,018 sqft
- Features: Adjacent to Public Land, Paved, Sidewalk, Cable TV, Deck, Gas Available, High Speed Internet, Patio, Shop
Details
- Parcel number: P134329
- Zoning description: Jurisdiction: City
- Special conditions: Standard
Construction
Type & style
- Home type: SingleFamily
- Architectural style: Northwest Contemporary
- Property subtype: Single Family Residence
Materials
- Cement/Concrete, Wood Siding
- Foundation: Poured Concrete
- Roof: Metal
Condition
- Very Good
- New construction: Yes
- Year built: 2024
- Major remodel year: 2024
Details
- Builder name: Ward Construction
Utilities & green energy
- Electric: Company: Puget Sound Energy
- Sewer: Sewer Connected, Company: City of Anacortes
- Water: Public, Company: City of Anacortes
Community & neighborhood
Location
- Region: Anacortes
- Subdivision: Rock Ridge
HOA & financial
HOA
- HOA fee: $750 annually
- Association phone: 000-000-0000
Other
Other facts
- Listing terms: Cash Out,Conventional,VA Loan
- Cumulative days on market: 375 days
Price history
| Date | Event | Price |
|---|---|---|
| 5/23/2024 | Sold | $1,575,000+530%$387/sqft |
Source: | ||
| 1/6/2023 | Sold | $250,000-9.1%$61/sqft |
Source: | ||
| 12/19/2022 | Pending sale | $275,000$68/sqft |
Source: | ||
| 3/28/2022 | Listed for sale | $275,000+20.1%$68/sqft |
Source: | ||
| 5/4/2021 | Sold | $229,000$56/sqft |
Source: | ||
Public tax history
| Year | Property taxes | Tax assessment |
|---|---|---|
| 2024 | $11,047 +632.4% | $1,463,100 +633.4% |
| 2023 | $1,508 +4% | $199,500 +2.3% |
| 2022 | $1,450 | $195,000 +4.8% |
Find assessor info on the county website
Neighborhood: 98221
Nearby schools
GreatSchools rating
- 6/10Island View Elementary SchoolGrades: K-5Distance: 1.5 mi
- 6/10Anacortes Middle SchoolGrades: 6-8Distance: 1.6 mi
- 9/10Anacortes High SchoolGrades: 9-12Distance: 1.6 mi
Schools provided by the listing agent
- Middle: Anacortes Mid
- High: Anacortes High
Source: NWMLS. This data may not be complete. We recommend contacting the local school district to confirm school assignments for this home.
Get pre-qualified for a loan
At Zillow Home Loans, we can pre-qualify you in as little as 5 minutes with no impact to your credit score.An equal housing lender. NMLS #10287.



