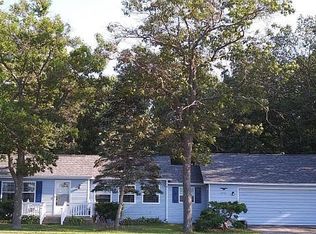Sold for $745,000
$745,000
3944 Port Austin Rd, Caseville, MI 48725
3beds
2,400sqft
Single Family Residence
Built in 1947
8,276.4 Square Feet Lot
$750,900 Zestimate®
$310/sqft
$1,481 Estimated rent
Home value
$750,900
Estimated sales range
Not available
$1,481/mo
Zestimate® history
Loading...
Owner options
Explore your selling options
What's special
Stunning waterfront views on this beautiful lake house that is furnished and ready for you to move right in and enjoy! Sitting on double lot with 120ft of frontage, this home is perfect for the ultimate Michigan getaway with a walkout, finished basement equipped with a full second kitchen. The wrap around deck provides the perfect place for enjoying the sun and the private beach down below for endless sand and days on the water. The detached garage and outdoor shed allow for plenty of storage space and the bonfire is situated with the perfect view of a sunset over the lake. Just minutes between Port Austin's weekly farmer's market and Caseville's annual Cheeseburger Festival, don't miss out on the opportunity to call this beautiful property your own personal oasis!
Zillow last checked: 8 hours ago
Listing updated: August 17, 2025 at 11:30am
Listed by:
Genevieve Craig 586-212-0439,
EXP Realty
Bought with:
Lindsey Broadwell, 6501393074
Real Broker LLC Clarkston
Michael Broadwell, 6501428738
Real Broker LLC Clarkston
Source: Realcomp II,MLS#: 20250037464
Facts & features
Interior
Bedrooms & bathrooms
- Bedrooms: 3
- Bathrooms: 2
- Full bathrooms: 2
Primary bedroom
- Level: Entry
- Dimensions: 13.00 x 12.00
Bedroom
- Level: Basement
- Dimensions: 13.00 x 12.00
Bedroom
- Level: Entry
- Dimensions: 10.00 x 12.00
Other
- Level: Basement
- Dimensions: 8.00 x 9.00
Other
- Level: Entry
- Dimensions: 7.00 x 9.00
Kitchen
- Level: Entry
- Dimensions: 14.00 x 10.00
Other
- Level: Basement
- Dimensions: 14.00 x 12.00
Heating
- Forced Air, Natural Gas
Cooling
- Central Air
Appliances
- Included: Built In Electric Oven, Dishwasher, Dryer, Free Standing Freezer, Microwave, Washer, Water Softener Owned
Features
- Basement: Finished,Walk Out Access
- Has fireplace: No
- Furnished: Yes
Interior area
- Total interior livable area: 2,400 sqft
- Finished area above ground: 1,200
- Finished area below ground: 1,200
Property
Parking
- Total spaces: 2
- Parking features: Oneand Half Car Garage, Detached
- Garage spaces: 2
Features
- Levels: Two
- Stories: 2
- Entry location: GroundLevel
- Pool features: None
- Waterfront features: Beach Front, Lake Front
- Body of water: Lake Huron
Lot
- Size: 8,276 sqft
- Dimensions: 122 x 70
Details
- Parcel number: 1301413500
- Special conditions: Short Sale No,Standard
Construction
Type & style
- Home type: SingleFamily
- Architectural style: Ranch
- Property subtype: Single Family Residence
Materials
- Cedar
- Foundation: Basement, Block
Condition
- New construction: No
- Year built: 1947
Utilities & green energy
- Sewer: Septic Tank
- Water: Well
Community & neighborhood
Location
- Region: Caseville
- Subdivision: MAR LOU WIL SUB NO 1
Other
Other facts
- Listing agreement: Exclusive Right To Sell
- Listing terms: Cash,Conventional
Price history
| Date | Event | Price |
|---|---|---|
| 6/24/2025 | Sold | $745,000-0.7%$310/sqft |
Source: | ||
| 6/5/2025 | Pending sale | $750,000$313/sqft |
Source: | ||
| 5/22/2025 | Listed for sale | $750,000$313/sqft |
Source: | ||
Public tax history
| Year | Property taxes | Tax assessment |
|---|---|---|
| 2025 | $8,106 +4.9% | $249,900 +8.7% |
| 2024 | $7,725 | $230,000 +13.9% |
| 2023 | -- | $202,000 +12.9% |
Find assessor info on the county website
Neighborhood: 48725
Nearby schools
GreatSchools rating
- 5/10Laker ElementaryGrades: K-5Distance: 12.3 mi
- 4/10Laker Middle SchoolGrades: 6-8Distance: 12.2 mi
- 6/10Laker High SchoolGrades: 9-12Distance: 12.2 mi
Get pre-qualified for a loan
At Zillow Home Loans, we can pre-qualify you in as little as 5 minutes with no impact to your credit score.An equal housing lender. NMLS #10287.
