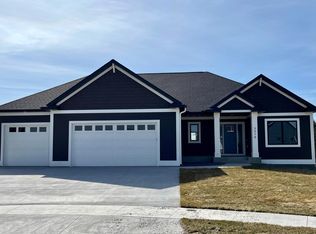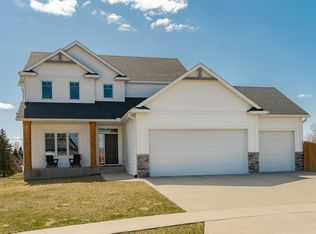Closed
$700,000
3944 Libra Ln SW, Rochester, MN 55902
5beds
3,344sqft
Single Family Residence
Built in 2020
0.28 Acres Lot
$723,600 Zestimate®
$209/sqft
$3,536 Estimated rent
Home value
$723,600
$666,000 - $789,000
$3,536/mo
Zestimate® history
Loading...
Owner options
Explore your selling options
What's special
This stunning home is only available due to relocation! 5 bedroom, 4 bath, 2-story walk-out located in Hart Farm! You'll love all of the upgrades and character this gorgeous home has! The main floor office is located right off the spacious entry. Not only do you have luxury vinyl plank throughout the main level, but a fireplace with built ins and floating shelves. The brick fireplace surround matches the backsplash in your dream kitchen. An entertainers dream kitchen with large quartz island and walk in pantry! Upstairs, you'll find 3 bedrooms including the amazing master suite. In your walkout lower level, you'll find 2 additional bedrooms as well as a large family room space! You won't want to leave your maintenance free deck this Summer and fully fenced in backyard!
Zillow last checked: 8 hours ago
Listing updated: June 17, 2025 at 07:34am
Listed by:
Rebekah McCracken 612-251-9320,
eXp Realty
Bought with:
Donna Johanns
Edina Realty, Inc.
Source: NorthstarMLS as distributed by MLS GRID,MLS#: 6688037
Facts & features
Interior
Bedrooms & bathrooms
- Bedrooms: 5
- Bathrooms: 4
- Full bathrooms: 3
- 1/2 bathrooms: 1
Bedroom 1
- Level: Upper
- Area: 255 Square Feet
- Dimensions: 15x17
Bedroom 2
- Level: Upper
- Area: 140 Square Feet
- Dimensions: 14x10
Bedroom 3
- Level: Upper
- Area: 132 Square Feet
- Dimensions: 12x11
Bedroom 4
- Level: Lower
- Area: 117 Square Feet
- Dimensions: 13x9
Bedroom 5
- Level: Lower
- Area: 156 Square Feet
- Dimensions: 12x13
Informal dining room
- Level: Main
- Area: 130 Square Feet
- Dimensions: 10x13
Kitchen
- Level: Main
- Area: 130 Square Feet
- Dimensions: 10x13
Living room
- Level: Main
- Area: 272 Square Feet
- Dimensions: 17x16
Office
- Level: Main
- Area: 90 Square Feet
- Dimensions: 10x9
Recreation room
- Level: Lower
- Area: 648 Square Feet
- Dimensions: 27x24
Heating
- Forced Air
Cooling
- Central Air
Appliances
- Included: Cooktop, Dishwasher, Dryer, Freezer, Microwave, Refrigerator, Washer
Features
- Basement: Finished,Storage Space,Walk-Out Access
- Number of fireplaces: 1
- Fireplace features: Living Room
Interior area
- Total structure area: 3,344
- Total interior livable area: 3,344 sqft
- Finished area above ground: 2,227
- Finished area below ground: 937
Property
Parking
- Total spaces: 3
- Parking features: Attached
- Attached garage spaces: 3
Accessibility
- Accessibility features: None
Features
- Levels: Two
- Stories: 2
- Patio & porch: Composite Decking
- Fencing: Full
Lot
- Size: 0.28 Acres
Details
- Foundation area: 1117
- Parcel number: 642234081514
- Zoning description: Residential-Single Family
Construction
Type & style
- Home type: SingleFamily
- Property subtype: Single Family Residence
Materials
- Brick/Stone, Engineered Wood
- Roof: Age 8 Years or Less
Condition
- Age of Property: 5
- New construction: No
- Year built: 2020
Utilities & green energy
- Gas: Natural Gas
- Sewer: City Sewer/Connected
- Water: City Water/Connected
Community & neighborhood
Location
- Region: Rochester
- Subdivision: Hart Farm South 6th
HOA & financial
HOA
- Has HOA: No
Price history
| Date | Event | Price |
|---|---|---|
| 6/16/2025 | Sold | $700,000-3.4%$209/sqft |
Source: | ||
| 4/25/2025 | Pending sale | $725,000$217/sqft |
Source: | ||
| 3/31/2025 | Price change | $725,000-3.3%$217/sqft |
Source: | ||
| 3/20/2025 | Listed for sale | $750,000+27.1%$224/sqft |
Source: | ||
| 1/3/2022 | Sold | $590,000-1.5%$176/sqft |
Source: | ||
Public tax history
| Year | Property taxes | Tax assessment |
|---|---|---|
| 2025 | $8,520 +10.7% | $630,300 +6.7% |
| 2024 | $7,696 | $590,800 -0.1% |
| 2023 | -- | $591,400 +11.5% |
Find assessor info on the county website
Neighborhood: 55902
Nearby schools
GreatSchools rating
- 7/10Bamber Valley Elementary SchoolGrades: PK-5Distance: 2 mi
- 4/10Willow Creek Middle SchoolGrades: 6-8Distance: 2.8 mi
- 9/10Mayo Senior High SchoolGrades: 8-12Distance: 3.4 mi
Schools provided by the listing agent
- Elementary: Bamber Valley
- Middle: Willow Creek
- High: Mayo
Source: NorthstarMLS as distributed by MLS GRID. This data may not be complete. We recommend contacting the local school district to confirm school assignments for this home.
Get a cash offer in 3 minutes
Find out how much your home could sell for in as little as 3 minutes with a no-obligation cash offer.
Estimated market value$723,600
Get a cash offer in 3 minutes
Find out how much your home could sell for in as little as 3 minutes with a no-obligation cash offer.
Estimated market value
$723,600

