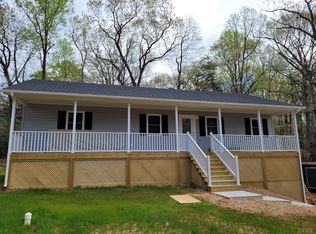Sold for $297,500
$297,500
3944 Horseshoe Rd, Appomattox, VA 24522
3beds
1,368sqft
Single Family Residence
Built in 2025
1.38 Acres Lot
$302,200 Zestimate®
$217/sqft
$1,993 Estimated rent
Home value
$302,200
Estimated sales range
Not available
$1,993/mo
Zestimate® history
Loading...
Owner options
Explore your selling options
What's special
Welcome to your dream home! This stunning, newly built ranch-style home is nestled on 1.38 flat acres, offering you the tranquility and privacy of country living, while still being close to amenities. This home features 3 spacious bedrooms, 2 bathrooms, 9' ceilings, open concept living, and a Gourmet Kitchen with a large farm sink, dovetail soft-close cabinets, and granite countertops. The kitchen is also equipped with 42-inch upper cabinets for extra storage and a portable wood-top island perfect for additional prep space. The separate laundry room includes upper cabinets as well as a convenient sink, and the primary bedroom boasts a private ensuite with a double sink vanity, granite countertop, and a luxurious tub/shower combo. Don't miss your chance to own this gorgeous property! Call to schedule a showing today!
Zillow last checked: 8 hours ago
Listing updated: June 04, 2025 at 08:59am
Listed by:
Karl Miller 434-942-7009 karl@karlmillerteam.com,
Karl Miller Realty LLC
Bought with:
David Morris, 0225252430
Mark A. Dalton & Co., Inc.
Source: LMLS,MLS#: 357939 Originating MLS: Lynchburg Board of Realtors
Originating MLS: Lynchburg Board of Realtors
Facts & features
Interior
Bedrooms & bathrooms
- Bedrooms: 3
- Bathrooms: 2
- Full bathrooms: 2
Primary bedroom
- Level: First
- Area: 195
- Dimensions: 15 x 13
Bedroom
- Dimensions: 0 x 0
Bedroom 2
- Level: First
- Area: 110
- Dimensions: 11 x 10
Bedroom 3
- Level: First
- Area: 110
- Dimensions: 11 x 10
Bedroom 4
- Area: 0
- Dimensions: 0 x 0
Bedroom 5
- Area: 0
- Dimensions: 0 x 0
Dining room
- Area: 0
- Dimensions: 0 x 0
Family room
- Area: 0
- Dimensions: 0 x 0
Great room
- Area: 0
- Dimensions: 0 x 0
Kitchen
- Level: First
- Area: 247
- Dimensions: 19 x 13
Living room
- Level: First
- Area: 323
- Dimensions: 19 x 17
Office
- Area: 0
- Dimensions: 0 x 0
Heating
- Heat Pump
Cooling
- Heat Pump
Appliances
- Included: Dishwasher, Microwave, Electric Range, Refrigerator, Electric Water Heater
- Laundry: Dryer Hookup, Laundry Room, Main Level, Separate Laundry Rm., Washer Hookup
Features
- Ceiling Fan(s), Drywall, Main Level Bedroom, Primary Bed w/Bath
- Flooring: Vinyl Plank
- Windows: Insulated Windows
- Basement: Slab
- Attic: Scuttle
Interior area
- Total structure area: 1,368
- Total interior livable area: 1,368 sqft
- Finished area above ground: 1,368
- Finished area below ground: 0
Property
Parking
- Parking features: Off Street
- Has garage: Yes
Features
- Levels: One
- Patio & porch: Patio, Porch, Rear Porch
Lot
- Size: 1.38 Acres
- Features: Landscaped
Construction
Type & style
- Home type: SingleFamily
- Architectural style: Ranch
- Property subtype: Single Family Residence
Materials
- Vinyl Siding
- Roof: Metal
Condition
- Year built: 2025
Utilities & green energy
- Sewer: Septic Tank
- Water: Well
Community & neighborhood
Location
- Region: Appomattox
Price history
| Date | Event | Price |
|---|---|---|
| 6/4/2025 | Sold | $297,500+2.6%$217/sqft |
Source: | ||
| 4/17/2025 | Pending sale | $289,900$212/sqft |
Source: | ||
| 4/11/2025 | Price change | $289,900-2%$212/sqft |
Source: | ||
| 3/20/2025 | Listed for sale | $295,900+2.4%$216/sqft |
Source: | ||
| 3/19/2025 | Listing removed | -- |
Source: Owner Report a problem | ||
Public tax history
Tax history is unavailable.
Neighborhood: 24522
Nearby schools
GreatSchools rating
- NAAppomattox Primary SchoolGrades: PK-2Distance: 3.4 mi
- 7/10Appomattox Middle SchoolGrades: 6-8Distance: 3.4 mi
- 4/10Appomattox County High SchoolGrades: 9-12Distance: 4.2 mi
Get pre-qualified for a loan
At Zillow Home Loans, we can pre-qualify you in as little as 5 minutes with no impact to your credit score.An equal housing lender. NMLS #10287.
