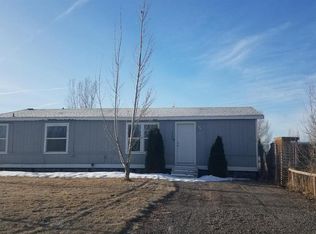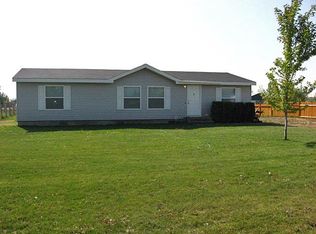Come check out this BEAUTIFUL home tucked back in a quiet neighborhood. The open floor plan offers a large vaulted main living area that opens up to the kitchen and dining room. The kitchen features a breakfast bar, island and TONS of cabinet space! The split bedroom floor plan provides a private master bedroom and a master bath complete with linen cabinet and garden tub with a beautiful tile and bamboo surround. SO MANY UPGRADES! Tons of custom trim work throughout the house including chair rail molding, crown molding and a large beautiful archway. All doors and trim were recently painted. All new plumbing throughout. Never run out of hot water with the upgraded on demand water heater. Flooring includes tile and recently added Luxury Vinyl Plank. Seller offering $1000 carpet allowance to replace carpet in bedrooms. The beautiful new enclosed entry way with benches and hooks is a great place to kick off your shoes and hang your hat. The .5 acre lot has a fully fenced back yard, 2 sheds (12 x 12 and 8 x 8) a deck to relax on, and space for your RV and toys! Extras: Wood burning stove and wood pile. All this and only 1 block from the brand new elementary school. Sellers have priced it to sell quickly. Come take a look!
This property is off market, which means it's not currently listed for sale or rent on Zillow. This may be different from what's available on other websites or public sources.

