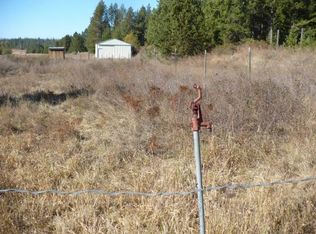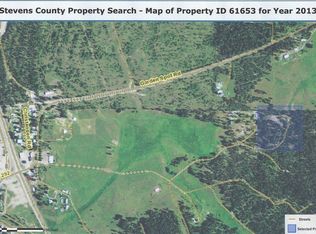Closed
$625,000
3944 B Gardenspot Rd, Loon Lake, WA 99148
4beds
--baths
2,100sqft
Single Family Residence
Built in 2023
1 Acres Lot
$625,400 Zestimate®
$298/sqft
$2,698 Estimated rent
Home value
$625,400
$594,000 - $657,000
$2,698/mo
Zestimate® history
Loading...
Owner options
Explore your selling options
What's special
Enjoy this new construction rancher by Hug Construction with zero step entry, 4-bed, 3-bath modern farm-style with an attached 2-car garage. The open concept living space features a soaring 14ft high grand room ceiling and a spacious kitchen island, perfect for hosting guests. The split bedroom layout creates the perfect oasis of a master suite, while the hidden entrance pantry adds practicality to daily life. The spacious covered front & back patios provide ample outdoor living space for entertaining and relaxing, enjoying beautiful views and peaceful surroundings on 1 acre lot. Save yourself the trouble of maintaining two properties, have your home and lake place all in one with this luxury new home situated just across from Loon Lake. This house comes with a credit for year long access at Granite Point Resort or boat slip rental there! *Shop Option* Hug Construction can build 30' x 50' pole style shop, to be included at time of contract, with a total sale price of $698,000.
Zillow last checked: 8 hours ago
Listing updated: March 14, 2024 at 09:44am
Listed by:
Elizabeth Hug 509-979-5076,
Elevate Realty, LLC
Source: SMLS,MLS#: 202410781
Facts & features
Interior
Bedrooms & bathrooms
- Bedrooms: 4
First floor
- Level: First
- Area: 2100 Square Feet
Heating
- Natural Gas, Electric, Heat Pump
Cooling
- Central Air
Appliances
- Included: Free-Standing Range, Gas Range, Dishwasher, Refrigerator, Disposal
Features
- Cathedral Ceiling(s), Hard Surface Counters
- Windows: Windows Vinyl
- Basement: Crawl Space
- Number of fireplaces: 1
- Fireplace features: Gas
Interior area
- Total structure area: 2,100
- Total interior livable area: 2,100 sqft
Property
Parking
- Total spaces: 2
- Parking features: Attached, Open, RV Access/Parking, Garage Door Opener
- Garage spaces: 2
Accessibility
- Accessibility features: Door Width 32 Inches or More, Hallways 32+, Ramp - Main Level, Ramp/Lvl from Gar
Features
- Levels: One
- Has view: Yes
- View description: Territorial, Water
- Has water view: Yes
- Water view: Water
- Waterfront features: Beach Access
Lot
- Size: 1 Acres
- Features: Views, Level, Open Lot
Details
- Parcel number: 5289161
Construction
Type & style
- Home type: SingleFamily
- Architectural style: Ranch
- Property subtype: Single Family Residence
Materials
- Masonite
- Roof: Composition,Metal
Condition
- New construction: Yes
- Year built: 2023
Community & neighborhood
Location
- Region: Loon Lake
Other
Other facts
- Listing terms: FHA,VA Loan,Conventional,Cash,USDA/RD
- Road surface type: Gravel
Price history
| Date | Event | Price |
|---|---|---|
| 3/7/2024 | Sold | $625,000+1.6%$298/sqft |
Source: | ||
| 2/7/2024 | Pending sale | $614,999$293/sqft |
Source: | ||
| 1/15/2024 | Listed for sale | $614,999-1.6%$293/sqft |
Source: | ||
| 1/14/2024 | Listing removed | -- |
Source: | ||
| 12/7/2023 | Price change | $624,999-2.3%$298/sqft |
Source: | ||
Public tax history
Tax history is unavailable.
Neighborhood: 99148
Nearby schools
GreatSchools rating
- 4/10Loon Lake Elementary SchoolGrades: PK-6Distance: 0.6 mi
- 7/10Loon Lake Homelink ProgramGrades: K-8Distance: 0.6 mi
Schools provided by the listing agent
- District: Loon Lake
Source: SMLS. This data may not be complete. We recommend contacting the local school district to confirm school assignments for this home.
Get pre-qualified for a loan
At Zillow Home Loans, we can pre-qualify you in as little as 5 minutes with no impact to your credit score.An equal housing lender. NMLS #10287.

