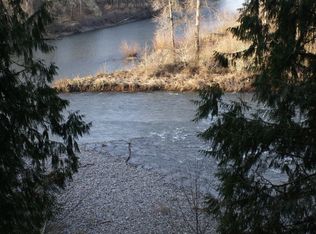Don't miss this custom home along with additional dwelling, both built to showcase the breathtaking views! Venture along the magical trail to the water where you can dabble your toes in the McKenzie River or catch a few fish along your own private ~450' of riverfront. Brand new flooring throughout. Radiant floor heating on each level. Elastomeric paint covers entire exterior. Be wowed with views from every level! Updated throughout!
This property is off market, which means it's not currently listed for sale or rent on Zillow. This may be different from what's available on other websites or public sources.
