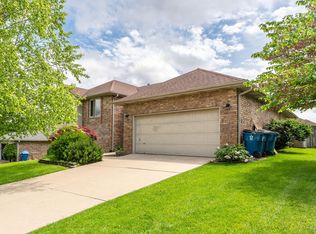This home is STUNNING. Completely reconstructed in 2010, the renovation was professionally designed and installed. The kitchen is equipped with Schrock custom cabinets from Kitchen Land, beautiful granite counter tops, and modern lighting. All bathrooms have custom showers, granite, and tile flooring. The four-seasons room is equipped with heat and air conditioning. Over sized home office could serve as a 4th bedroom. 3 living areas: great room, four-seasons room, and a theater/music room. A place for everyone! Featured as Springfield News Leader Home of the Week and used as a backdrop for television commercials. Custom gunite swimming pool in the backyard installed by Indian Summer Pools. Backyard is perfect for entertaining. Beautiful landscaping and multi-level deck. The 2-car garage is tiled and has a 3-car driveway! Truly no expense has been spared here. There are too many unique and timeless design features to list - come see for yourself!
This property is off market, which means it's not currently listed for sale or rent on Zillow. This may be different from what's available on other websites or public sources.
