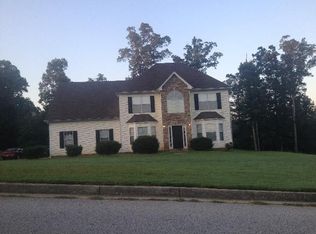Closed
$330,000
3943 Villager Way, Rex, GA 30273
4beds
2,628sqft
Single Family Residence, Residential
Built in 2001
0.51 Acres Lot
$326,800 Zestimate®
$126/sqft
$2,234 Estimated rent
Home value
$326,800
$310,000 - $343,000
$2,234/mo
Zestimate® history
Loading...
Owner options
Explore your selling options
What's special
BACK ON MARKET DUE TO BUYER FINANCING! Welcome to your new home close to downtown Atlanta and ATL Airport! This recently updated gem offers an unbeatable combination of style, convenience, and value. Step inside to discover the stunning new neutral paint, light fixtures and luxury flooring throughout the home! The kitchen, is an absolute delight for any chef or entertainer. Gleaming stainless steel appliances perfectly compliment the modern white cabinets. New designer countertops add a touch of elegance. The eat-in kitchen flows into the spacious family room, creating an open and inviting space where you can cook, dine, and unwind. Imagine cozy evenings by the fireplace or family movie nights in this warm and inviting space. Entertaining is a breeze with a separate dining room that easily accommodates gatherings of any size. Host dinners in this welcoming space as it flows from the large yet comfortable living room. Upstairs, the primary suite boasts trey ceilings and a spa-like bath. The separate tub and shower create the perfect place to unwind. Need extra room for guests or family? The oversized bonus room can be an in-law suite, a home office, or a play area – your imagination is the limit. Both generous-sized secondary bedrooms boast stunning hardwood LVP flooring, combining style with durability for years of enjoyment. Situated on a large, flat half-acre lot in a quiet and well-maintained neighborhood, this home is nestled on a cul-de-sac. Imagine evenings spent in your backyard, creating memories with friends and family. This home is truly an incredible value – with well thought out updates. Don't miss out on the opportunity to make this your forever home!
Zillow last checked: 8 hours ago
Listing updated: December 14, 2023 at 10:53pm
Listing Provided by:
SHANDRA SULLIVAN,
HomeSmart 404-876-4901
Bought with:
NON-MLS NMLS
Non FMLS Member
Source: FMLS GA,MLS#: 7262407
Facts & features
Interior
Bedrooms & bathrooms
- Bedrooms: 4
- Bathrooms: 3
- Full bathrooms: 2
- 1/2 bathrooms: 1
Primary bedroom
- Features: In-Law Floorplan
- Level: In-Law Floorplan
Bedroom
- Features: In-Law Floorplan
Primary bathroom
- Features: Separate Tub/Shower, Vaulted Ceiling(s)
Dining room
- Features: Open Concept, Separate Dining Room
Kitchen
- Features: Breakfast Bar, Cabinets White, Eat-in Kitchen, Pantry Walk-In, View to Family Room
Heating
- Central, Hot Water
Cooling
- Ceiling Fan(s), Central Air
Appliances
- Included: Dishwasher, Gas Cooktop, Gas Oven
- Laundry: Laundry Room, Lower Level
Features
- Entrance Foyer, High Speed Internet, Tray Ceiling(s), Vaulted Ceiling(s), Walk-In Closet(s)
- Flooring: Carpet, Vinyl
- Windows: Bay Window(s)
- Basement: None
- Number of fireplaces: 1
- Fireplace features: Family Room
- Common walls with other units/homes: No Common Walls
Interior area
- Total structure area: 2,628
- Total interior livable area: 2,628 sqft
Property
Parking
- Total spaces: 2
- Parking features: Attached, Driveway, Garage, Garage Faces Front, Kitchen Level, Level Driveway
- Attached garage spaces: 2
- Has uncovered spaces: Yes
Accessibility
- Accessibility features: None
Features
- Levels: Two
- Stories: 2
- Patio & porch: Patio
- Exterior features: Private Yard, No Dock
- Pool features: None
- Spa features: None
- Fencing: None
- Has view: Yes
- View description: Other
- Waterfront features: None
- Body of water: None
Lot
- Size: 0.51 Acres
- Features: Back Yard, Cul-De-Sac, Front Yard, Landscaped, Level, Private
Details
- Additional structures: None
- Parcel number: 12167A B008
- Other equipment: None
- Horse amenities: None
Construction
Type & style
- Home type: SingleFamily
- Architectural style: Traditional
- Property subtype: Single Family Residence, Residential
Materials
- Brick Front, Cement Siding
- Foundation: Slab
- Roof: Composition
Condition
- Updated/Remodeled
- New construction: No
- Year built: 2001
Utilities & green energy
- Electric: None
- Sewer: Septic Tank
- Water: Public
- Utilities for property: Cable Available, Electricity Available, Natural Gas Available, Phone Available, Water Available
Green energy
- Energy efficient items: None
- Energy generation: None
Community & neighborhood
Security
- Security features: Smoke Detector(s)
Community
- Community features: Near Schools, Near Shopping
Location
- Region: Rex
- Subdivision: Peachtree Farms
HOA & financial
HOA
- Has HOA: No
Other
Other facts
- Road surface type: Asphalt
Price history
| Date | Event | Price |
|---|---|---|
| 12/5/2023 | Sold | $330,000$126/sqft |
Source: | ||
| 10/24/2023 | Pending sale | $330,000$126/sqft |
Source: | ||
| 10/19/2023 | Contingent | $330,000$126/sqft |
Source: | ||
| 10/9/2023 | Listed for sale | $330,000$126/sqft |
Source: | ||
| 10/1/2023 | Pending sale | $330,000$126/sqft |
Source: | ||
Public tax history
| Year | Property taxes | Tax assessment |
|---|---|---|
| 2024 | $5,188 +27.7% | $132,000 +18.4% |
| 2023 | $4,063 +2.3% | $111,480 +11.2% |
| 2022 | $3,972 | $100,240 +28.8% |
Find assessor info on the county website
Neighborhood: 30273
Nearby schools
GreatSchools rating
- 4/10East Clayton Elementary SchoolGrades: PK-5Distance: 1.1 mi
- 7/10Adamson Middle SchoolGrades: 6-8Distance: 1.7 mi
- 4/10Morrow High SchoolGrades: 9-12Distance: 3.1 mi
Schools provided by the listing agent
- Elementary: East Clayton
- Middle: Adamson
- High: Morrow
Source: FMLS GA. This data may not be complete. We recommend contacting the local school district to confirm school assignments for this home.
Get a cash offer in 3 minutes
Find out how much your home could sell for in as little as 3 minutes with a no-obligation cash offer.
Estimated market value$326,800
Get a cash offer in 3 minutes
Find out how much your home could sell for in as little as 3 minutes with a no-obligation cash offer.
Estimated market value
$326,800
