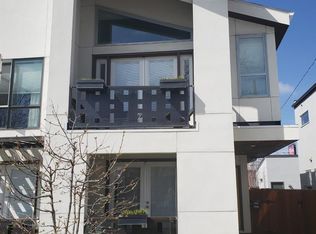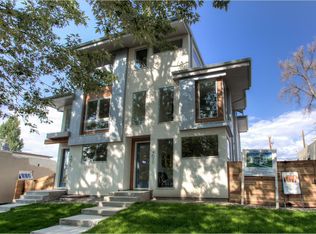Sold for $1,100,000 on 03/08/24
$1,100,000
3943 Stuart Street, Denver, CO 80212
3beds
1,879sqft
Townhouse
Built in 2012
3,259 Square Feet Lot
$872,800 Zestimate®
$585/sqft
$3,757 Estimated rent
Home value
$872,800
$794,000 - $960,000
$3,757/mo
Zestimate® history
Loading...
Owner options
Explore your selling options
What's special
YOU CAN'T BEAT THIS LOCATION! This gorgeous Berkley townhome is steps from Tennyson Street, known for its eclectic mix of restaurants, cafes, and shops. Enjoy walking to First Fridays, Huckleberry Coffee for your morning kick start, or getting a bite from the new Call Your Mother bagel shop. After exploring the restaurants, walk home and open up your big dining room door to enjoy inside / outside living! The gourmet kitchen features generous spaces with an open-concept layout, a large island, quartz countertops, and stainless appliances. The main level has a beautiful open concept flow with the living room, dining room, kitchen, and half bath, along with a private office space in front that gets amazing natural light. The primary en suite bedroom features a luxurious walk-in shower, double vanity and lots of counter space. Upstairs you will also find two more bedrooms and a full bath. This home has west-facing windows that receive afternoon and evening sunlight and east-facing windows for the morning sunrise. You'll have plenty of natural light throughout the day, which creates a bright and welcoming atmosphere in your home. With a two-car garage, there is ample space to park two vehicles and plenty of room for storage. You don't want to miss seeing this one!
Zillow last checked: 8 hours ago
Listing updated: October 01, 2024 at 10:56am
Listed by:
Shelby Sampson 303-913-9573 shelby.sampson@theagencyre.com,
The Agency - Denver
Bought with:
Audri Marrs, 100073041
Marrs Realty and Management
Source: REcolorado,MLS#: 8267723
Facts & features
Interior
Bedrooms & bathrooms
- Bedrooms: 3
- Bathrooms: 3
- Full bathrooms: 1
- 3/4 bathrooms: 1
- 1/2 bathrooms: 1
- Main level bathrooms: 1
Primary bedroom
- Level: Upper
Bedroom
- Level: Upper
Bedroom
- Level: Upper
Primary bathroom
- Level: Upper
Bathroom
- Level: Main
Bathroom
- Level: Upper
Dining room
- Level: Main
Kitchen
- Level: Main
Laundry
- Level: Upper
Living room
- Level: Main
Office
- Level: Main
Heating
- Forced Air
Cooling
- Central Air
Appliances
- Included: Dishwasher, Disposal, Dryer, Gas Water Heater, Microwave, Oven, Range Hood, Refrigerator, Washer
- Laundry: In Unit
Features
- Eat-in Kitchen, Kitchen Island, Open Floorplan, Pantry, Primary Suite, Quartz Counters, Smoke Free, Walk-In Closet(s)
- Flooring: Carpet, Tile, Wood
- Windows: Double Pane Windows, Window Coverings
- Has basement: No
- Common walls with other units/homes: 1 Common Wall
Interior area
- Total structure area: 1,879
- Total interior livable area: 1,879 sqft
- Finished area above ground: 1,879
Property
Parking
- Total spaces: 2
- Parking features: Garage
- Garage spaces: 2
Features
- Levels: Two
- Stories: 2
- Entry location: Ground
- Patio & porch: Front Porch, Patio
- Exterior features: Lighting, Private Yard, Rain Gutters
- Fencing: Full
Lot
- Size: 3,259 sqft
- Features: Landscaped, Near Public Transit
Details
- Parcel number: 0219413025000
- Special conditions: Standard
Construction
Type & style
- Home type: Townhouse
- Architectural style: Contemporary
- Property subtype: Townhouse
- Attached to another structure: Yes
Materials
- Stucco
- Foundation: Slab
- Roof: Membrane
Condition
- Year built: 2012
Utilities & green energy
- Sewer: Public Sewer
- Water: Public
- Utilities for property: Cable Available, Electricity Connected, Internet Access (Wired), Natural Gas Connected
Community & neighborhood
Security
- Security features: Carbon Monoxide Detector(s), Secured Garage/Parking, Smoke Detector(s), Video Doorbell
Location
- Region: Denver
- Subdivision: Berkeley
Other
Other facts
- Listing terms: 1031 Exchange,Cash,Conventional,Jumbo,USDA Loan,VA Loan
- Ownership: Individual
- Road surface type: Paved
Price history
| Date | Event | Price |
|---|---|---|
| 3/8/2024 | Sold | $1,100,000-3.3%$585/sqft |
Source: | ||
| 2/11/2024 | Pending sale | $1,137,000$605/sqft |
Source: | ||
| 2/5/2024 | Listed for sale | $1,137,000$605/sqft |
Source: | ||
Public tax history
Tax history is unavailable.
Neighborhood: Berkeley
Nearby schools
GreatSchools rating
- 8/10Centennial A School for Expeditionary LearningGrades: PK-5Distance: 0.7 mi
- 9/10Skinner Middle SchoolGrades: 6-8Distance: 0.6 mi
- 5/10North High SchoolGrades: 9-12Distance: 1.3 mi
Schools provided by the listing agent
- Elementary: Centennial
- Middle: Skinner
- High: North
- District: Denver 1
Source: REcolorado. This data may not be complete. We recommend contacting the local school district to confirm school assignments for this home.
Get a cash offer in 3 minutes
Find out how much your home could sell for in as little as 3 minutes with a no-obligation cash offer.
Estimated market value
$872,800
Get a cash offer in 3 minutes
Find out how much your home could sell for in as little as 3 minutes with a no-obligation cash offer.
Estimated market value
$872,800

