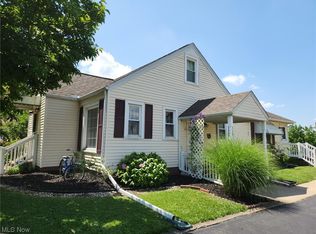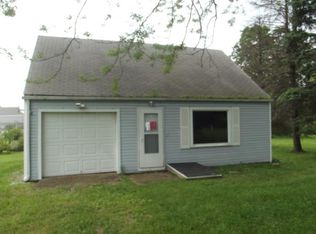Sold for $211,000 on 07/22/25
$211,000
3943 Shepler Church Ave SW, Canton, OH 44706
3beds
1,374sqft
Single Family Residence
Built in 1952
1.38 Acres Lot
$213,300 Zestimate®
$154/sqft
$1,355 Estimated rent
Home value
$213,300
$186,000 - $245,000
$1,355/mo
Zestimate® history
Loading...
Owner options
Explore your selling options
What's special
Welcome to your serene retreat! This charming brick bungalow is nestled on a generous expanse of lush acreage, offering the perfect blend of comfort and tranquility. As you enter the home, you'll be greeted by a warm and inviting atmosphere, with natural light pouring in through large windows that frame picturesque views of the surrounding landscape. The open-concept living space is perfect for gatherings, featuring a cozy fireplace that adds to the charm of this delightful home. With two bedrooms and full bathroom on the main level along with a large additional bedroom upstairs and unfinished basement, the possibilities are endless!
The detached garage is the perfect work space with potential upstairs apartment! Whether you're looking to unwind in nature or entertain friends and family, this bungalow is the perfect sanctuary. Don’t miss the opportunity to make this idyllic property your forever home!
Zillow last checked: 8 hours ago
Listing updated: July 24, 2025 at 05:53am
Listing Provided by:
Dayna Edwards daynaedwards@soldbydayna.com330-268-0876,
EXP Realty, LLC.,
Brittany Wade 330-605-0670,
EXP Realty, LLC.
Bought with:
Sally Espenschied, 2015001686
Howard Hanna
Source: MLS Now,MLS#: 5118361 Originating MLS: Akron Cleveland Association of REALTORS
Originating MLS: Akron Cleveland Association of REALTORS
Facts & features
Interior
Bedrooms & bathrooms
- Bedrooms: 3
- Bathrooms: 1
- Full bathrooms: 1
- Main level bathrooms: 1
- Main level bedrooms: 2
Primary bedroom
- Level: Second
- Dimensions: 31.00 x 14.00
Bedroom
- Level: First
- Dimensions: 11.00 x 10.00
Bedroom
- Level: First
- Dimensions: 11.00 x 10.00
Eat in kitchen
- Description: Flooring: Laminate
- Level: First
- Dimensions: 13.00 x 11.00
Living room
- Features: Fireplace
- Level: First
- Dimensions: 18.00 x 15.00
Heating
- Forced Air, Gas
Cooling
- Central Air
Appliances
- Included: Microwave, Range, Refrigerator
Features
- Basement: Full
- Number of fireplaces: 1
Interior area
- Total structure area: 1,374
- Total interior livable area: 1,374 sqft
- Finished area above ground: 1,374
Property
Parking
- Total spaces: 1
- Parking features: Detached, Electricity, Garage, Garage Door Opener, Paved, Water Available
- Garage spaces: 1
Features
- Levels: One and One Half,Two
- Stories: 2
- Patio & porch: Patio
Lot
- Size: 1.38 Acres
Details
- Additional structures: Outbuilding, Storage
- Parcel number: 04316274
Construction
Type & style
- Home type: SingleFamily
- Architectural style: Bungalow
- Property subtype: Single Family Residence
Materials
- Brick
- Roof: Asphalt,Fiberglass
Condition
- Year built: 1952
Utilities & green energy
- Sewer: Septic Tank
- Water: Well
Community & neighborhood
Location
- Region: Canton
Other
Other facts
- Listing terms: Cash,Conventional,FHA,VA Loan
Price history
| Date | Event | Price |
|---|---|---|
| 7/22/2025 | Sold | $211,000+0.5%$154/sqft |
Source: | ||
| 5/23/2025 | Pending sale | $209,900$153/sqft |
Source: | ||
| 5/15/2025 | Price change | $209,900-4.5%$153/sqft |
Source: | ||
| 4/29/2025 | Listed for sale | $219,900+91.4%$160/sqft |
Source: | ||
| 1/25/2019 | Sold | $114,900$84/sqft |
Source: | ||
Public tax history
| Year | Property taxes | Tax assessment |
|---|---|---|
| 2024 | $2,200 +17.8% | $47,190 +27% |
| 2023 | $1,867 -0.6% | $37,170 |
| 2022 | $1,877 -5.7% | $37,170 +0.5% |
Find assessor info on the county website
Neighborhood: 44706
Nearby schools
GreatSchools rating
- 7/10Lohr Elementary SchoolGrades: K-4Distance: 1.3 mi
- 6/10Edison Middle SchoolGrades: 7-8Distance: 2.8 mi
- 7/10Perry High SchoolGrades: 9-12Distance: 3.1 mi
Schools provided by the listing agent
- District: Perry LSD Stark- 7614
Source: MLS Now. This data may not be complete. We recommend contacting the local school district to confirm school assignments for this home.

Get pre-qualified for a loan
At Zillow Home Loans, we can pre-qualify you in as little as 5 minutes with no impact to your credit score.An equal housing lender. NMLS #10287.
Sell for more on Zillow
Get a free Zillow Showcase℠ listing and you could sell for .
$213,300
2% more+ $4,266
With Zillow Showcase(estimated)
$217,566
