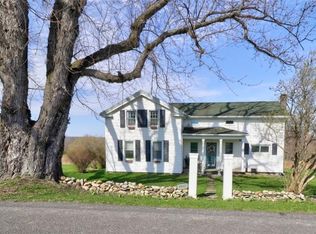Closed
$700,000
3943 Rockefeller Rd, Moravia, NY 13118
4beds
4,900sqft
Single Family Residence
Built in 2002
12.86 Acres Lot
$719,200 Zestimate®
$143/sqft
$3,601 Estimated rent
Home value
$719,200
Estimated sales range
Not available
$3,601/mo
Zestimate® history
Loading...
Owner options
Explore your selling options
What's special
Exquisite custom built Colonial on over 12 acres of land overlooking beautiful Owasco Lake. This home offers the finest of living. When you enter the home you are greeted by on open two story foyer, formal dining room, formal living room, enormous eat-in kitchen with large island, custom cabinets, granite counters, nice appliances, walk-in pantry views of the lake everywhere, the family room is a very generous size with gas fireplace, double French doors leading to the deck and beautiful gardens. There is a butler's pantry, and a small mudroom. The second level also offers a huge primary bedroom with an amazing California walk-in closet, fireplace, and ensuite bath with shower and soaking tub, two vanities and second walk-in closet. An additional two bedrooms and the fourth bedroom is currently an office but could easily be another bedroom. The lower level is approximately 1,500 sqft of finished living space with a living room area, wood stove, bar area, game room area, workout room and tons of storage. Attached two car garage and a detached 20x40 garage with two levels great for a workshop/storage. The grounds are breathtaking with mature trees, fruit trees, meticulous gardens, fire pit area, and AMAZING VIEWS.
Zillow last checked: 8 hours ago
Listing updated: July 31, 2025 at 11:22am
Listed by:
Molly Elliott 315-685-0111,
Howard Hanna Real Estate,
Nicholas Sinay 315-685-0111,
Howard Hanna Real Estate
Bought with:
Owen Beck, 10401380536
NextHome Brixwood
Source: NYSAMLSs,MLS#: S1595286 Originating MLS: Syracuse
Originating MLS: Syracuse
Facts & features
Interior
Bedrooms & bathrooms
- Bedrooms: 4
- Bathrooms: 3
- Full bathrooms: 2
- 1/2 bathrooms: 1
- Main level bathrooms: 1
Heating
- Propane, Wood, Baseboard, Hot Water, Radiant
Appliances
- Included: Dryer, Dishwasher, Electric Cooktop, Electric Water Heater, Microwave, Refrigerator, Washer, Water Softener Owned
- Laundry: Upper Level
Features
- Cedar Closet(s), Ceiling Fan(s), Dry Bar, Separate/Formal Dining Room, Entrance Foyer, Separate/Formal Living Room, Granite Counters, Kitchen Island, Sliding Glass Door(s), Storage, Solid Surface Counters, Convertible Bedroom, Bath in Primary Bedroom, Workshop
- Flooring: Carpet, Luxury Vinyl, Tile, Varies
- Doors: Sliding Doors
- Basement: Full,Finished
- Number of fireplaces: 3
Interior area
- Total structure area: 4,900
- Total interior livable area: 4,900 sqft
Property
Parking
- Total spaces: 5
- Parking features: Attached, Electricity, Garage, Heated Garage, Workshop in Garage, Garage Door Opener
- Attached garage spaces: 5
Features
- Levels: Two
- Stories: 2
- Patio & porch: Deck, Patio
- Exterior features: Blacktop Driveway, Deck, Patio
Lot
- Size: 12.86 Acres
- Dimensions: 542 x 1084
- Features: Rectangular, Rectangular Lot
Details
- Additional structures: Second Garage
- Parcel number: 05440016400000010041220000
- Special conditions: Standard
Construction
Type & style
- Home type: SingleFamily
- Architectural style: Colonial
- Property subtype: Single Family Residence
Materials
- Vinyl Siding
- Foundation: Block
- Roof: Asphalt,Shingle
Condition
- Resale
- Year built: 2002
Utilities & green energy
- Electric: Circuit Breakers
- Sewer: Septic Tank
- Water: Well
- Utilities for property: High Speed Internet Available
Community & neighborhood
Location
- Region: Moravia
- Subdivision: Town/Niles
Other
Other facts
- Listing terms: Cash,Conventional,FHA,VA Loan
Price history
| Date | Event | Price |
|---|---|---|
| 7/14/2025 | Sold | $700,000-9.7%$143/sqft |
Source: | ||
| 4/21/2025 | Pending sale | $774,900$158/sqft |
Source: | ||
| 4/2/2025 | Contingent | $774,900$158/sqft |
Source: | ||
| 3/25/2025 | Listed for sale | $774,900-3.1%$158/sqft |
Source: | ||
| 3/15/2025 | Listing removed | $799,900$163/sqft |
Source: | ||
Public tax history
| Year | Property taxes | Tax assessment |
|---|---|---|
| 2024 | -- | $469,700 |
| 2023 | -- | $469,700 |
| 2022 | -- | $469,700 |
Find assessor info on the county website
Neighborhood: 13118
Nearby schools
GreatSchools rating
- 4/10Millard Fillmore Elementary SchoolGrades: PK-5Distance: 7.9 mi
- 7/10Moravia Junior Senior High SchoolGrades: 6-12Distance: 7.7 mi
Schools provided by the listing agent
- District: Moravia
Source: NYSAMLSs. This data may not be complete. We recommend contacting the local school district to confirm school assignments for this home.
