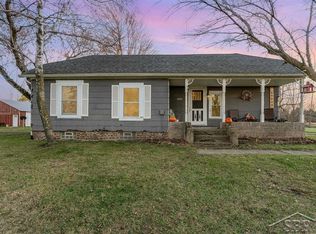Sold for $312,500
$312,500
3943 N Lewis Rd, Coleman, MI 48618
5beds
2,342sqft
Single Family Residence
Built in 1910
2 Acres Lot
$324,300 Zestimate®
$133/sqft
$1,972 Estimated rent
Home value
$324,300
$282,000 - $373,000
$1,972/mo
Zestimate® history
Loading...
Owner options
Explore your selling options
What's special
Instantly fall in love with this historic early 1900s farmhouse sitting on 2 acres just outside of Coleman. If the porch swing and large covered front porch caught your attention, just wait until you step inside and see the stunning craftsmanship, elaborate woodwork and original doors complete with vintage hardware. Fit for a large family this home boasts over 2300 ft² of living space with 5 bedrooms and 2 full baths. One bedroom, a bath, and laundry are all on the main floor along with the common areas which feature large windows allowing tons of natural light throughout the house. Two staircases lead to the upper level and the expansive master bedroom, a huge bathroom and 3 additional bedrooms. The basement offers ample storage space and houses the mechanicals which includes a propane furnace as well as a corn/pellet burning furnace. Many updates have been made in recent years including windows, roof, and insulation. Outside you'll find a 24x40 garage which is insulated and heated. An additional outbuilding with electric and water nearby is ideal for 4H animals, chickens or simply more storage space. Soak up beautiful sunsets in the large back yard and don't forget about the above ground pool. There's a whole lot of country charm packed into this rural property yet it's located on a paved road and just a 20 minute drive to Midland or Mt. Pleasant.
Zillow last checked: 8 hours ago
Listing updated: May 20, 2025 at 05:27am
Listed by:
Preston Bovee 989-513-1306,
Homewaters, LLC 877-820-1194
Bought with:
Preston Bovee
Homewaters, LLC
Source: NGLRMLS,MLS#: 1931620
Facts & features
Interior
Bedrooms & bathrooms
- Bedrooms: 5
- Bathrooms: 2
- Full bathrooms: 2
- Main level bathrooms: 1
- Main level bedrooms: 1
Primary bedroom
- Level: Main
- Area: 130
- Dimensions: 13 x 10
Bedroom 2
- Level: Upper
- Area: 364
- Dimensions: 14 x 26
Bedroom 3
- Level: Upper
- Area: 156
- Dimensions: 12 x 13
Bedroom 4
- Level: Upper
- Area: 132
- Dimensions: 11 x 12
Primary bathroom
- Features: Shared
Dining room
- Level: Main
- Area: 143
- Dimensions: 11 x 13
Kitchen
- Level: Main
- Area: 108
- Dimensions: 9 x 12
Living room
- Level: Main
- Area: 280
- Dimensions: 20 x 14
Heating
- Forced Air, Propane
Appliances
- Included: Refrigerator, Oven/Range, Dishwasher, Microwave, Water Softener Owned, Washer, Dryer, Electric Water Heater
- Laundry: Main Level
Features
- Basement: Michigan Basement
- Has fireplace: No
- Fireplace features: None
Interior area
- Total structure area: 2,342
- Total interior livable area: 2,342 sqft
- Finished area above ground: 2,342
- Finished area below ground: 0
Property
Parking
- Total spaces: 2
- Parking features: Detached, Garage Door Opener, Heated Garage, Gravel
- Garage spaces: 2
Accessibility
- Accessibility features: None
Features
- Levels: Two
- Stories: 2
- Patio & porch: Covered
- Exterior features: Rain Gutters
- Has view: Yes
- View description: Countryside View
- Waterfront features: None
Lot
- Size: 2 Acres
- Dimensions: 308 x 350 irr
- Features: Level, Landscaped, Metes and Bounds
Details
- Additional structures: Other
- Parcel number: Part of 0200051000150
- Zoning description: Residential
Construction
Type & style
- Home type: SingleFamily
- Architectural style: Farm House
- Property subtype: Single Family Residence
Materials
- Brick, Vinyl Siding
- Roof: Asphalt
Condition
- New construction: No
- Year built: 1910
Utilities & green energy
- Sewer: Private Sewer
- Water: Private
Community & neighborhood
Community
- Community features: None
Location
- Region: Coleman
- Subdivision: none
HOA & financial
HOA
- Services included: None
Other
Other facts
- Listing agreement: Exclusive Right Sell
- Price range: $312.5K - $312.5K
- Listing terms: Conventional,Cash,FHA,USDA Loan,VA Loan
- Ownership type: Private Owner
- Road surface type: Asphalt
Price history
| Date | Event | Price |
|---|---|---|
| 5/19/2025 | Sold | $312,500-10.5%$133/sqft |
Source: | ||
| 4/18/2025 | Pending sale | $349,000$149/sqft |
Source: | ||
| 3/20/2025 | Listed for sale | $349,000$149/sqft |
Source: | ||
Public tax history
| Year | Property taxes | Tax assessment |
|---|---|---|
| 2025 | $1,573 0% | $125,200 +8.5% |
| 2024 | $1,573 +26.8% | $115,400 +23.6% |
| 2023 | $1,241 | $93,400 +19.9% |
Find assessor info on the county website
Neighborhood: 48618
Nearby schools
GreatSchools rating
- 4/10Coleman Elementary SchoolGrades: K-6Distance: 2 mi
- 7/10Coleman Junior/Senior High SchoolGrades: 7-12Distance: 2 mi
Schools provided by the listing agent
- District: Coleman Community School District
Source: NGLRMLS. This data may not be complete. We recommend contacting the local school district to confirm school assignments for this home.
Get pre-qualified for a loan
At Zillow Home Loans, we can pre-qualify you in as little as 5 minutes with no impact to your credit score.An equal housing lender. NMLS #10287.
