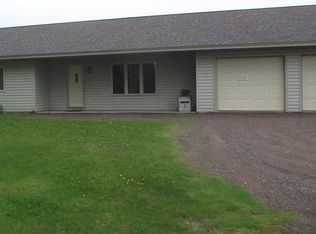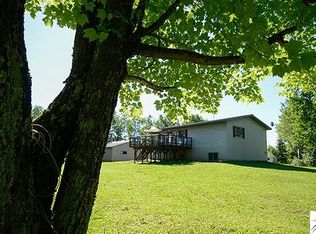Sold for $200,000 on 04/01/25
$200,000
3943 Munger Shaw Rd, Cloquet, MN 55720
2beds
1,685sqft
Single Family Residence
Built in 1918
15.49 Acres Lot
$210,100 Zestimate®
$119/sqft
$2,407 Estimated rent
Home value
$210,100
$183,000 - $242,000
$2,407/mo
Zestimate® history
Loading...
Owner options
Explore your selling options
What's special
Oh the possibilities!! Home has NOT been occupied in over 10 years. No electricity, heat or water in the home. Roof of the house is actively leaking. 28x60 garage has office space, water & 2-car garage space. 22x46 garage has office space (used to have a bathroom) & 2-car garage space. 32x54 pole building with black topped floor. Septic 2011 hasn't been used much. MN Well index shows 3 different wells. There are 5 different hoop houses for greenhouses.
Zillow last checked: 8 hours ago
Listing updated: September 08, 2025 at 04:27pm
Listed by:
Jamie Sathers-Day 218-390-6541,
JS Realty
Bought with:
Josie Strong, WI 97955-94 | MN 40832683
My Place Realty, Inc.
Source: Lake Superior Area Realtors,MLS#: 6117531
Facts & features
Interior
Bedrooms & bathrooms
- Bedrooms: 2
- Bathrooms: 2
- Full bathrooms: 1
- 1/2 bathrooms: 1
Bedroom
- Level: Second
- Area: 182 Square Feet
- Dimensions: 13 x 14
Bedroom
- Level: Second
- Area: 182 Square Feet
- Dimensions: 14 x 13
Kitchen
- Level: Main
- Area: 135 Square Feet
- Dimensions: 15 x 9
Laundry
- Description: Entryway too.
- Level: Main
- Area: 56 Square Feet
- Dimensions: 8 x 7
Living room
- Description: Includes Dining area & fireplace.
- Level: Main
- Area: 357 Square Feet
- Dimensions: 21 x 17
Office
- Description: with electric baseboard
- Level: Second
- Area: 121 Square Feet
- Dimensions: 11 x 11
Heating
- None
Cooling
- None
Appliances
- Laundry: Main Level, Dryer Hook-Ups, Washer Hookup
Features
- Foyer-Entrance
- Windows: Wood Frames
- Basement: Full
- Number of fireplaces: 1
- Fireplace features: Wood Burning
Interior area
- Total interior livable area: 1,685 sqft
- Finished area above ground: 1,685
- Finished area below ground: 0
Property
Parking
- Total spaces: 10
- Parking features: Gravel, Detached, Multiple, Electrical Service, Insulation, Slab
- Garage spaces: 10
Features
- Patio & porch: Deck
- Has view: Yes
- View description: Typical
Lot
- Size: 15.49 Acres
- Features: High, Level
Details
- Additional structures: Greenhouse, Pole Building, Workshop
- Parcel number: 530001004142
- Zoning description: Residential
- Other equipment: Fuel Tank-Rented
Construction
Type & style
- Home type: SingleFamily
- Architectural style: Traditional
- Property subtype: Single Family Residence
Materials
- Wood, Frame/Wood
- Foundation: Concrete Perimeter, Stone
- Roof: Asphalt Shingle,Flat
Condition
- Previously Owned
- Year built: 1918
Utilities & green energy
- Electric: Minnesota Power
- Sewer: Mound Septic
- Water: Drilled
Community & neighborhood
Location
- Region: Cloquet
Other
Other facts
- Listing terms: Cash,Conventional
- Road surface type: Paved
Price history
| Date | Event | Price |
|---|---|---|
| 4/1/2025 | Sold | $200,000$119/sqft |
Source: | ||
| 1/24/2025 | Pending sale | $200,000$119/sqft |
Source: | ||
| 1/17/2025 | Listed for sale | $200,000$119/sqft |
Source: | ||
Public tax history
| Year | Property taxes | Tax assessment |
|---|---|---|
| 2024 | $2,584 -7.3% | $281,900 +16.2% |
| 2023 | $2,786 -2.7% | $242,500 -2% |
| 2022 | $2,862 -0.7% | $247,500 +9.1% |
Find assessor info on the county website
Neighborhood: 55720
Nearby schools
GreatSchools rating
- 5/10Bay View Elementary SchoolGrades: PK-5Distance: 7.3 mi
- 6/10A.I. Jedlicka Middle SchoolGrades: 6-8Distance: 6.3 mi
- 9/10Proctor Senior High SchoolGrades: 9-12Distance: 6.3 mi

Get pre-qualified for a loan
At Zillow Home Loans, we can pre-qualify you in as little as 5 minutes with no impact to your credit score.An equal housing lender. NMLS #10287.

