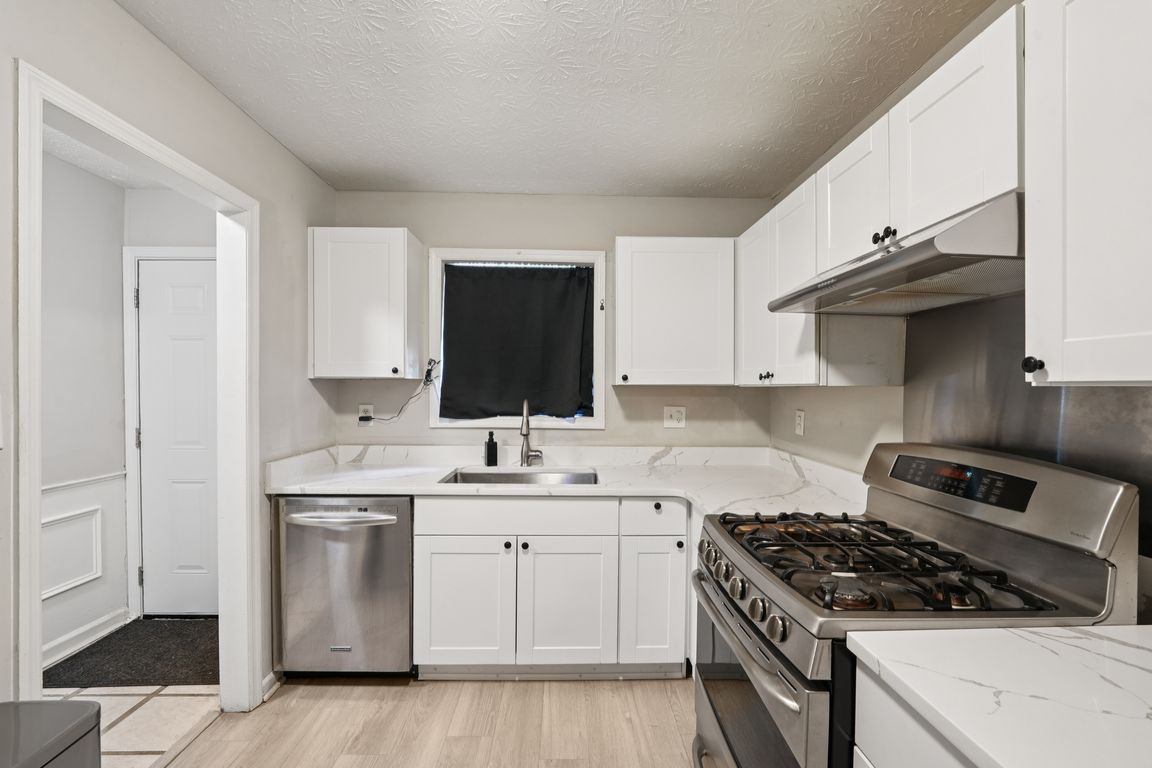
ActivePrice cut: $15.1K (9/22)
$249,900
2beds
888sqft
3943 Henry Ct, Cartersville, GA 30101
2beds
888sqft
Townhouse, residential
Built in 1984
2,635 sqft
2 Open parking spaces
$281 price/sqft
What's special
Stainless steel appliancesStylish kitchenNew cabinetryCalacatta quartz countertopsBrand-new lvp flooring
Charming Townhome in Historic Acworth - No HOA or Rental Restrictions! Welcome to this beautifully updated 2-bedroom, 1.5-bath townhome located in historic Acworth! Just minutes from Lake Allatoona, Lake Acworth, shopping, dining, and I-75. Step inside to discover brand-new LVP flooring and a stylish ...
- 91 days |
- 304 |
- 3 |
Source: FMLS GA,MLS#: 7616149
Travel times
Kitchen
Living Room
Dining Room
Zillow last checked: 7 hours ago
Listing updated: September 22, 2025 at 07:54am
Listing Provided by:
The Hutson Group,
Century 21 Results,
Jason Scohier,
Century 21 Results
Source: FMLS GA,MLS#: 7616149
Facts & features
Interior
Bedrooms & bathrooms
- Bedrooms: 2
- Bathrooms: 2
- Full bathrooms: 1
- 1/2 bathrooms: 1
- Main level bathrooms: 1
- Main level bedrooms: 2
Rooms
- Room types: Other
Primary bedroom
- Features: Master on Main
- Level: Master on Main
Bedroom
- Features: Master on Main
Primary bathroom
- Features: Soaking Tub, Tub/Shower Combo
Dining room
- Features: Other
Kitchen
- Features: Cabinets White, Stone Counters, View to Family Room
Heating
- Central, Natural Gas
Cooling
- Central Air, Other
Appliances
- Included: Dishwasher, Disposal
- Laundry: In Hall
Features
- High Ceilings 9 ft Main, High Speed Internet
- Flooring: Carpet, Ceramic Tile, Laminate, Vinyl
- Windows: None
- Basement: None
- Attic: Pull Down Stairs
- Has fireplace: No
- Fireplace features: None
- Common walls with other units/homes: 2+ Common Walls,No One Above,No One Below
Interior area
- Total structure area: 888
- Total interior livable area: 888 sqft
- Finished area above ground: 888
Video & virtual tour
Property
Parking
- Total spaces: 2
- Parking features: Driveway, Kitchen Level, Level Driveway, Parking Pad
- Has uncovered spaces: Yes
Accessibility
- Accessibility features: None
Features
- Levels: One
- Stories: 1
- Patio & porch: Patio
- Exterior features: Rain Gutters
- Pool features: None
- Spa features: None
- Fencing: None
- Has view: Yes
- View description: Other
- Waterfront features: None
- Body of water: None
Lot
- Size: 2,635.38 Square Feet
- Features: Front Yard, Level
Details
- Additional structures: None
- Parcel number: 20003002830
- Other equipment: None
- Horse amenities: None
Construction
Type & style
- Home type: Townhouse
- Architectural style: Townhouse,Traditional
- Property subtype: Townhouse, Residential
- Attached to another structure: Yes
Materials
- Frame
- Foundation: Concrete Perimeter
- Roof: Shingle
Condition
- Resale
- New construction: No
- Year built: 1984
Utilities & green energy
- Electric: 220 Volts, 220 Volts in Laundry
- Sewer: Public Sewer
- Water: Public
- Utilities for property: Cable Available, Electricity Available, Natural Gas Available, Phone Available, Sewer Available, Underground Utilities, Water Available
Green energy
- Energy efficient items: None
- Energy generation: None
Community & HOA
Community
- Features: None
- Security: None
- Subdivision: Summer Trace
HOA
- Has HOA: No
Location
- Region: Cartersville
Financial & listing details
- Price per square foot: $281/sqft
- Tax assessed value: $164,260
- Annual tax amount: $1,981
- Date on market: 7/18/2025
- Listing terms: Cash,Conventional,FHA,VA Loan
- Ownership: Fee Simple
- Electric utility on property: Yes
- Road surface type: Asphalt