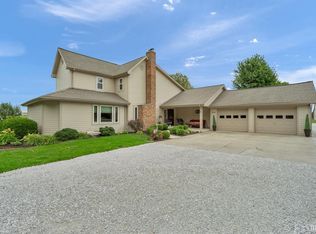Closed
$515,000
3943 E 300th Rd S, Kokomo, IN 46902
4beds
3,159sqft
Single Family Residence
Built in 1900
4.5 Acres Lot
$529,700 Zestimate®
$--/sqft
$2,602 Estimated rent
Home value
$529,700
$445,000 - $630,000
$2,602/mo
Zestimate® history
Loading...
Owner options
Explore your selling options
What's special
We are proud to present this beautifully remodeled 1900’s farmhouse in Southeast Kokomo's Taylor Schools district. With over 3000 ft.² of living space and set on a 4 1/2 acre lot, this wonderfully unique listing also boasts two outbuildings at over 3000 ft.² each. The home itself features a large covered front porch entry, foyer with ceramic tile floor, cathedral living room ceilings, beautiful open concept kitchen with dual skylights, office with wood burning stove and so much more. Main floor primary bedroom suite contains a luxurious bathroom with both soaking tub and custom tile surround shower, dual sink vanity, and an oversized walk-in closet. Upper level has three additional bedrooms and full bath. On the exterior you will find an over 800 ft.² wood deck with Stone fire ring and bench seating. Off the rear of the deck is a 1/4 acre fenced in yard area. Beyond that is the additional pasture acreage and the two enormous outbuildings. You are welcome to perform your own home inspection, but we are providing a Premarket Inspection Report available in the MLS Associated Documents or by request from the listing broker. Seller has no ability to make alterations, repairs, or replacements. We are marketing the home politely requesting an As Is Addendum to accompany offer submissions.
Zillow last checked: 8 hours ago
Listing updated: September 22, 2025 at 05:56am
Listed by:
Billy Brand 765-418-0387,
Concord Realty Group
Bought with:
Gina Key, RB14036043
The Hardie Group
Source: IRMLS,MLS#: 202530345
Facts & features
Interior
Bedrooms & bathrooms
- Bedrooms: 4
- Bathrooms: 3
- Full bathrooms: 2
- 1/2 bathrooms: 1
- Main level bedrooms: 1
Bedroom 1
- Level: Main
Bedroom 2
- Level: Upper
Dining room
- Level: Main
- Area: 192
- Dimensions: 16 x 12
Kitchen
- Level: Main
- Area: 238
- Dimensions: 17 x 14
Living room
- Level: Main
- Area: 289
- Dimensions: 17 x 17
Heating
- Natural Gas, Forced Air
Cooling
- Central Air
Appliances
- Included: Disposal, Dishwasher, Microwave, Refrigerator, Washer, Dryer-Electric
- Laundry: Main Level
Features
- 1st Bdrm En Suite, Breakfast Bar, Bookcases, Ceiling-9+, Cathedral Ceiling(s), Ceiling Fan(s), Walk-In Closet(s), Crown Molding, Eat-in Kitchen, Entrance Foyer, Soaking Tub, Kitchen Island, Open Floorplan, Double Vanity, Stand Up Shower, Tub and Separate Shower, Tub/Shower Combination, Main Level Bedroom Suite, Great Room
- Flooring: Carpet, Tile, Vinyl
- Basement: Crawl Space
- Number of fireplaces: 1
- Fireplace features: Wood Burning, Free Standing, Vented, Wood Burning Stove
Interior area
- Total structure area: 3,327
- Total interior livable area: 3,159 sqft
- Finished area above ground: 3,159
- Finished area below ground: 0
Property
Parking
- Total spaces: 2
- Parking features: Attached, Garage Door Opener, Gravel
- Attached garage spaces: 2
- Has uncovered spaces: Yes
Features
- Levels: Two
- Stories: 2
- Patio & porch: Deck, Porch Covered
- Exterior features: Fire Pit, Workshop
- Fencing: Chain Link
Lot
- Size: 4.50 Acres
- Dimensions: Approx. 510 x 380
- Features: Corner Lot, Level, 3-5.9999, Rural
Details
- Additional structures: Barn(s), Pole/Post Building
- Parcel number: 341022200035.000024
- Zoning: R2
- Other equipment: Built-In Entertainment Ct
Construction
Type & style
- Home type: SingleFamily
- Architectural style: Lofted,Traditional
- Property subtype: Single Family Residence
Materials
- Cement Board, Fiber Cement
- Roof: Asphalt,Shingle
Condition
- New construction: No
- Year built: 1900
Utilities & green energy
- Electric: Duke Energy Indiana
- Gas: NIPSCO
- Sewer: Septic Tank
- Water: Well
Community & neighborhood
Location
- Region: Kokomo
- Subdivision: None
Other
Other facts
- Listing terms: Conventional,FHA,USDA Loan,VA Loan
- Road surface type: Asphalt
Price history
| Date | Event | Price |
|---|---|---|
| 9/18/2025 | Sold | $515,000 |
Source: | ||
| 8/16/2025 | Pending sale | $515,000 |
Source: | ||
| 8/1/2025 | Listed for sale | $515,000 |
Source: | ||
Public tax history
Tax history is unavailable.
Neighborhood: Center
Nearby schools
GreatSchools rating
- 4/10Taylor Middle SchoolGrades: 5-8Distance: 0.2 mi
- 3/10Taylor High SchoolGrades: 9-12Distance: 0.2 mi
- 4/10Taylor Primary SchoolGrades: PK-4Distance: 3.5 mi
Schools provided by the listing agent
- Elementary: Taylor
- Middle: Taylor
- High: Taylor
- District: Taylor Community School Corp.
Source: IRMLS. This data may not be complete. We recommend contacting the local school district to confirm school assignments for this home.
Get pre-qualified for a loan
At Zillow Home Loans, we can pre-qualify you in as little as 5 minutes with no impact to your credit score.An equal housing lender. NMLS #10287.
