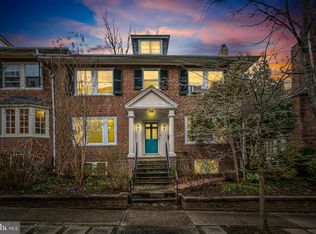This spacious end of group has the feel of a single family but with the convenience of a townhouse. Much of this home has been updated over the years to include a bumped out eat-in gourmet kitchen, bumped out family room, large living room with fireplace, huge master bedroom w/ master bath, partially finished lower level, large deck, off street parking - Wow
This property is off market, which means it's not currently listed for sale or rent on Zillow. This may be different from what's available on other websites or public sources.
