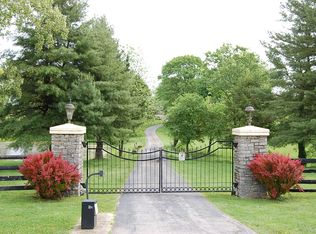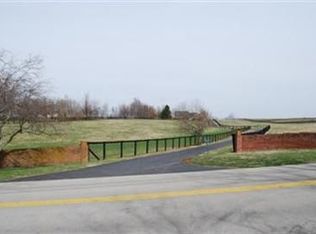Casual resort type custom laminated western red cedar log home with western white wood inside. Gated 10 +/- acres just minutes to downtown Lexington, Hamburg shopping, Hisle Park and Kentucky Horse Park. Great room with 27' vault, natural stone wood burning fireplace and indirect lighting. Owners suit is 15' by 18', with 2 walk in closets, tiled shower, whirlpool and double sinks. Dining room is the same size. Kitchen/dining area is 12'by 32'8 with 3 pantries, hickory cabinets, granite, lighted desk area and 30 by 8' island. Full walkout basement with 8'7 ceilings, roughed in for full bath, has wood burning stove. 4 plank fence, 1 1/2 to 2 acre stocked pond with aeration system, 32'x 50'concrete block workshop with 10' overhead door(log facing on front)approximately 1/2 workshop, 3 offices, kitchenette and bath with shower. The in ground pool is concrete with fiberglass sides, safety ledge, diving board and slide and is 3' to 9' deep, 2 car oversized garage with attic storage.
This property is off market, which means it's not currently listed for sale or rent on Zillow. This may be different from what's available on other websites or public sources.

