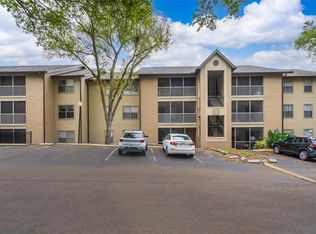Welcome to your cozy retreat in the heart of Lockhart's desirable Citrus Cove community! Nestled on a picturesque corner lot beneath the canopy of mature oak trees, this beautifully updated home blends comfort, charm, and style. Step inside to a spacious living area that flows seamlessly into the dining room and upgraded kitchen, complete with modern countertops and generous cabinet and pantry space ideal for everyday living and entertaining. The home features refreshed bathroom vanities, adding a modern touch to the thoughtfully designed interior. Sliding glass doors lead to a screened-in patio, perfect for enjoying the Florida breeze, while an outdoor fireplace offers the perfect spot to unwind and relax on cool evenings. The primary bedroom serves as a sunny retreat with an en-suite half bath and a walk-in closet with custom shelving. A versatile second bedroom offers flexibility for a guest room, home office, or nursery. The washer and dryer are conveniently located in the garage, making laundry days a breeze. Located close to Riverside Elementary, Lockhart Middle, and a short drive to Wekiva High, this home combines comfort and convenience in one of Lockhart's most welcoming communities. Schedule your tour today and experience the lifestyle this rental has to give!
House for rent
$2,125/mo
3943 Beachman Dr, Orlando, FL 32810
2beds
955sqft
Price may not include required fees and charges.
Singlefamily
Available now
Cats, dogs OK
Central air, ceiling fan
In garage laundry
2 Attached garage spaces parking
Central
What's special
Outdoor fireplaceBeautifully updated homeVersatile second bedroomMature oak treesCorner lotScreened-in patioModern countertops
- 21 days
- on Zillow |
- -- |
- -- |
Travel times
Facts & features
Interior
Bedrooms & bathrooms
- Bedrooms: 2
- Bathrooms: 2
- Full bathrooms: 1
- 1/2 bathrooms: 1
Heating
- Central
Cooling
- Central Air, Ceiling Fan
Appliances
- Included: Dishwasher, Range, Refrigerator
- Laundry: In Garage, In Unit
Features
- Attic Fan, Ceiling Fan(s), Individual Climate Control, Living Room/Dining Room Combo, Thermostat, Walk In Closet
- Flooring: Carpet, Tile
Interior area
- Total interior livable area: 955 sqft
Property
Parking
- Total spaces: 2
- Parking features: Attached, Driveway, Off Street, On Street, Covered
- Has attached garage: Yes
- Details: Contact manager
Features
- Stories: 1
- Exterior features: Contact manager
Details
- Parcel number: 292133134301520
Construction
Type & style
- Home type: SingleFamily
- Property subtype: SingleFamily
Condition
- Year built: 1981
Community & HOA
Location
- Region: Orlando
Financial & listing details
- Lease term: 6 Months 12
Price history
| Date | Event | Price |
|---|---|---|
| 6/5/2025 | Listed for rent | $2,125-0.2%$2/sqft |
Source: Stellar MLS #S5124972 | ||
| 5/13/2025 | Listing removed | $2,129$2/sqft |
Source: Stellar MLS #S5124972 | ||
| 4/15/2025 | Listed for rent | $2,129+1.4%$2/sqft |
Source: Stellar MLS #S5124972 | ||
| 6/7/2024 | Listing removed | -- |
Source: Stellar MLS #S5100755 | ||
| 5/15/2024 | Price change | $2,100-4.1%$2/sqft |
Source: Stellar MLS #S5100755 | ||
![[object Object]](https://photos.zillowstatic.com/fp/a0c58f144c2b2524f37272d42b41e81b-p_i.jpg)
