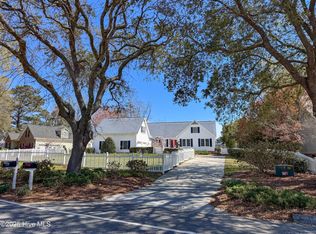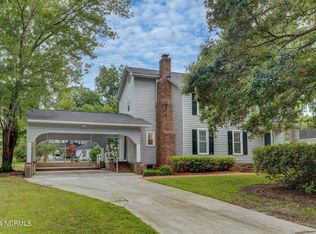brand new construction by Michael Newton, casual and open one level living with split bedroom floor plan, sunny bright kitchen with granite countertops/tile backsplash, center island, stainless appliances and vented microwave hood, great room accented by corner gas log fireplace with tv/cable above, master retreat accented by trey ceiling, beautiful oversized shower with glass tiles, all baths have tile flooring, laundry room has built-in sink and cabinets above for storage, all bedrooms have large walk-in closet, bonus room over garage has a half bath, walk in attic with tons of storage area, covered front and rear porches, side entry garage, beautiful setting among towering established oak trees
This property is off market, which means it's not currently listed for sale or rent on Zillow. This may be different from what's available on other websites or public sources.


