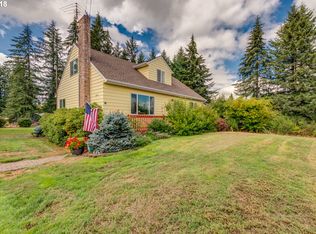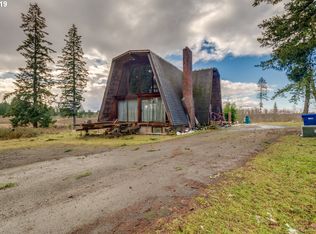Sold
$889,000
39420 SE Allgeier Rd, Sandy, OR 97055
3beds
1,818sqft
Residential, Single Family Residence
Built in 1965
16.84 Acres Lot
$928,300 Zestimate®
$489/sqft
$2,684 Estimated rent
Home value
$928,300
$854,000 - $1.00M
$2,684/mo
Zestimate® history
Loading...
Owner options
Explore your selling options
What's special
TAKE NOTICE..Charming Home Nestled into and Resting on 16.84 Acres minutes to the Center of Sandy. Comforable and Cozy is the Feeling Inside this 3 Bedroom 2 Bath W/1818 Sq Ft.Home. Additionally, there are a variety of outbuildings including a 36'X48' shop W/220 plus Attached Covered RV Parking. Living & Dining Rooms with Hardwood Floors and Family Room with Fireplace W/Insert. Updated Kitchen with granite countertops, Hardwood Floors and all Stainless Steel Appls. Kingsize Primary Suite with Adjoining Bath,Bay Window and Slider Out to Deck. Newer Hot Tub Rear Deck. Recent updates include 4 mini-split heat pumps (1 in each of the 3 bedrooms), a mix of new floor coverings including laminates & carpeting, new stove, oven & microwave. A New Metal roof was recently installed. There's more! 20x40 car shed with 220 power & 10x10 Tool Room, a 35x35 Barn with attached 24x40 shop, two 10 x 30 Wood Sheds, and more than 4 acres of Christmas trees in various years of growth. 1 plus acre of pasture. PLUS some marketable timber, garden area, chicken coop. 6 gated entrances to property. Wow what a Opportunity to Enjoy The Home,Shop,Setting,Grounds and you can Bring the Chickens....
Zillow last checked: 8 hours ago
Listing updated: September 01, 2023 at 08:47am
Listed by:
Jim Nickila 503-702-8349,
RE/MAX Equity Group
Bought with:
Suzanne Scott, 201215376
Soldera Properties, Inc
Source: RMLS (OR),MLS#: 23054678
Facts & features
Interior
Bedrooms & bathrooms
- Bedrooms: 3
- Bathrooms: 2
- Full bathrooms: 2
- Main level bathrooms: 2
Primary bedroom
- Features: Bathroom, Sliding Doors, Laminate Flooring
- Level: Main
- Area: 285
- Dimensions: 19 x 15
Bedroom 2
- Features: Hardwood Floors
- Level: Main
- Area: 144
- Dimensions: 12 x 12
Bedroom 3
- Features: Wallto Wall Carpet
- Level: Main
- Area: 108
- Dimensions: 12 x 9
Dining room
- Features: Hardwood Floors
- Level: Main
- Area: 150
- Dimensions: 15 x 10
Family room
- Features: Fireplace, Fireplace Insert, Wallto Wall Carpet
- Level: Main
- Area: 255
- Dimensions: 17 x 15
Kitchen
- Features: Dishwasher, Hardwood Floors, Microwave, Free Standing Range, Free Standing Refrigerator, Granite
- Level: Main
- Area: 135
- Width: 9
Living room
- Features: Hardwood Floors
- Level: Main
Heating
- Mini Split, Fireplace(s)
Cooling
- Heat Pump
Appliances
- Included: Dishwasher, Free-Standing Range, Free-Standing Refrigerator, Microwave, Electric Water Heater
Features
- Granite, Sink, Bathroom
- Flooring: Hardwood, Laminate, Wall to Wall Carpet
- Doors: Sliding Doors
- Windows: Double Pane Windows, Storm Window(s), Vinyl Frames
- Basement: Crawl Space
- Number of fireplaces: 1
- Fireplace features: Insert, Wood Burning, Outside
Interior area
- Total structure area: 1,818
- Total interior livable area: 1,818 sqft
Property
Parking
- Parking features: Driveway, Off Street, RV Access/Parking, RV Boat Storage
- Has uncovered spaces: Yes
Features
- Levels: One
- Stories: 1
- Patio & porch: Covered Deck
- Exterior features: Garden, Yard
- Has spa: Yes
- Spa features: Free Standing Hot Tub
- Fencing: Fenced
- Has view: Yes
- View description: Seasonal, Trees/Woods
Lot
- Size: 16.84 Acres
- Dimensions: 16.84 acres
- Features: Private, Secluded, Trees, Acres 10 to 20
Details
- Additional structures: Outbuilding, PoultryCoop, RVBoatStorage
- Parcel number: 00685681
- Zoning: AG/F
Construction
Type & style
- Home type: SingleFamily
- Architectural style: Ranch
- Property subtype: Residential, Single Family Residence
Materials
- Vinyl Siding
- Foundation: Concrete Perimeter
- Roof: Metal
Condition
- Resale
- New construction: No
- Year built: 1965
Utilities & green energy
- Sewer: Septic Tank
- Water: Well
Community & neighborhood
Location
- Region: Sandy
Other
Other facts
- Listing terms: Cash,Conventional,FHA,VA Loan
- Road surface type: Paved
Price history
| Date | Event | Price |
|---|---|---|
| 8/31/2023 | Sold | $889,000-1.2%$489/sqft |
Source: | ||
| 7/12/2023 | Pending sale | $899,900$495/sqft |
Source: | ||
| 7/8/2023 | Listed for sale | $899,900+51.2%$495/sqft |
Source: | ||
| 2/24/2017 | Sold | $595,000+154.9%$327/sqft |
Source: | ||
| 9/15/2014 | Sold | $233,462$128/sqft |
Source: Public Record Report a problem | ||
Public tax history
| Year | Property taxes | Tax assessment |
|---|---|---|
| 2025 | $3,145 +4.6% | $225,500 +2.9% |
| 2024 | $3,006 +2.7% | $219,059 +2.9% |
| 2023 | $2,926 +2.7% | $212,805 +2.9% |
Find assessor info on the county website
Neighborhood: 97055
Nearby schools
GreatSchools rating
- 8/10Firwood Elementary SchoolGrades: K-5Distance: 2.1 mi
- 5/10Cedar Ridge Middle SchoolGrades: 6-8Distance: 2.8 mi
- 5/10Sandy High SchoolGrades: 9-12Distance: 3.3 mi
Schools provided by the listing agent
- Elementary: Firwood
- Middle: Cedar Ridge
- High: Sandy
Source: RMLS (OR). This data may not be complete. We recommend contacting the local school district to confirm school assignments for this home.
Get a cash offer in 3 minutes
Find out how much your home could sell for in as little as 3 minutes with a no-obligation cash offer.
Estimated market value$928,300
Get a cash offer in 3 minutes
Find out how much your home could sell for in as little as 3 minutes with a no-obligation cash offer.
Estimated market value
$928,300

